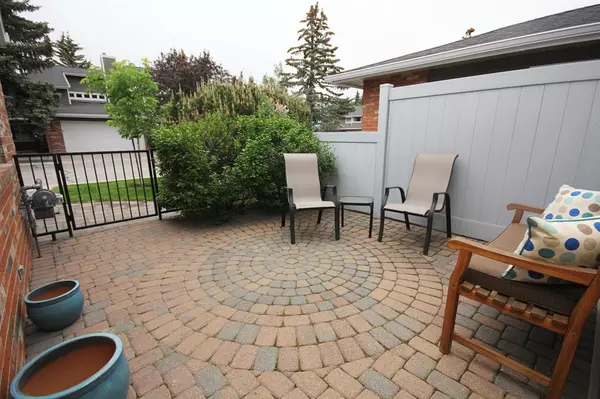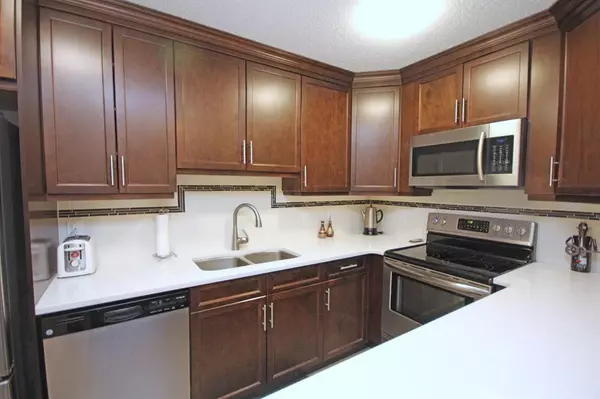$515,000
$500,000
3.0%For more information regarding the value of a property, please contact us for a free consultation.
2 Beds
3 Baths
1,860 SqFt
SOLD DATE : 06/16/2023
Key Details
Sold Price $515,000
Property Type Townhouse
Sub Type Row/Townhouse
Listing Status Sold
Purchase Type For Sale
Square Footage 1,860 sqft
Price per Sqft $276
Subdivision Woodlands
MLS® Listing ID A2054306
Sold Date 06/16/23
Style 2 Storey
Bedrooms 2
Full Baths 2
Half Baths 1
Condo Fees $435
Originating Board Calgary
Year Built 1980
Annual Tax Amount $2,615
Tax Year 2023
Property Description
OPEN HOUSE SUNDAY 2 - 4:00 PM Very nicely updated 2 bedroom loft style home in a well cared for community. Enter the property through a stoned fenced patio into a fully renovated kitchen with custom cabinets, quartz counter tops, backsplash and stainless steel appliances. A good sized eating nook has a bay window. Or enjoy your dinner gatherings in the formal dining room off of the grand living room with a soaring ceiling up to the second floor loft area. Living room has 2 storey south facing windows for lots of natural light and a fireplace that warms the living space. Across from the den, there are patio doors leading you to a south facing very private stone patio. Large master bedroom has his and her closets with totally renovated 4 pc ensuite. Laundry room and updated 2 pc powder room completes this level. 2nd floor has a nice sized bedroom, nicely updated 3 pc bathroom with glass shower, storage room and big loft family room. New paint and lighting through out. Hot water tank (Oct 2021). Close to Fish Creek, shopping, new Ring Road, community centre. Wonderful place to call home!
Location
Province AB
County Calgary
Area Cal Zone S
Zoning M-C1 d75
Direction N
Rooms
Other Rooms 1
Basement None
Interior
Interior Features Ceiling Fan(s), Central Vacuum, High Ceilings, No Animal Home, No Smoking Home, Quartz Counters
Heating Forced Air, Natural Gas
Cooling None
Flooring Carpet, Laminate, Other
Fireplaces Number 1
Fireplaces Type Gas, Living Room
Appliance Dishwasher, Dryer, Electric Stove, Refrigerator, Washer, Window Coverings
Laundry Laundry Room
Exterior
Parking Features Driveway, Single Garage Attached
Garage Spaces 1.0
Garage Description Driveway, Single Garage Attached
Fence Fenced
Community Features Golf, Park, Schools Nearby, Shopping Nearby, Walking/Bike Paths
Amenities Available Visitor Parking
Roof Type Asphalt Shingle
Porch Deck, Patio
Exposure NE
Total Parking Spaces 2
Building
Lot Description Back Yard, Front Yard, Landscaped, Many Trees, Wooded
Foundation Poured Concrete
Architectural Style 2 Storey
Level or Stories Two
Structure Type Brick,Wood Frame,Wood Siding
Others
HOA Fee Include Common Area Maintenance,Insurance,Maintenance Grounds,Professional Management,Reserve Fund Contributions,Snow Removal
Restrictions Pet Restrictions or Board approval Required
Ownership Private
Pets Allowed Restrictions
Read Less Info
Want to know what your home might be worth? Contact us for a FREE valuation!

Our team is ready to help you sell your home for the highest possible price ASAP
"My job is to find and attract mastery-based agents to the office, protect the culture, and make sure everyone is happy! "







