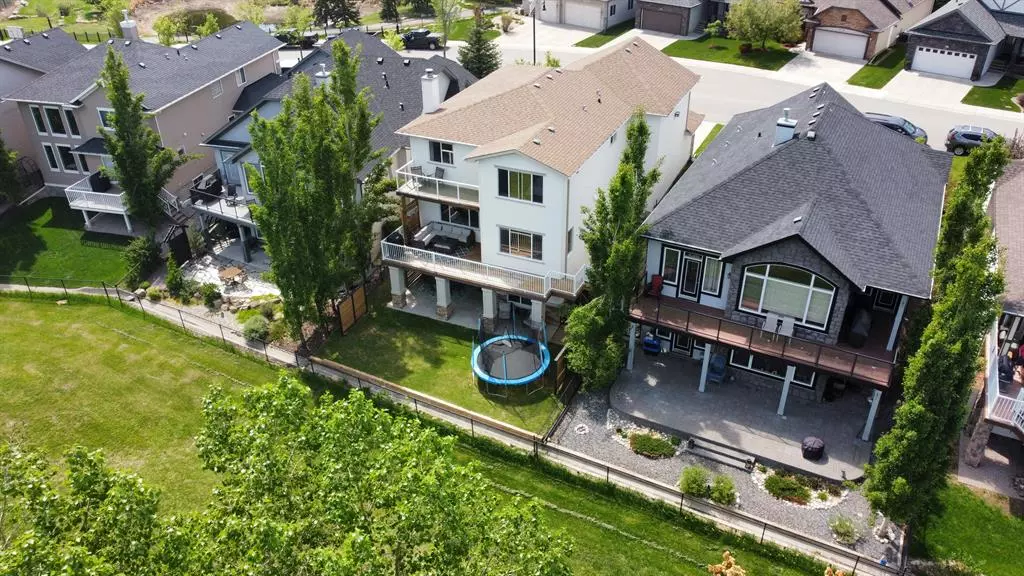$824,900
$829,900
0.6%For more information regarding the value of a property, please contact us for a free consultation.
5 Beds
4 Baths
2,676 SqFt
SOLD DATE : 06/17/2023
Key Details
Sold Price $824,900
Property Type Single Family Home
Sub Type Detached
Listing Status Sold
Purchase Type For Sale
Square Footage 2,676 sqft
Price per Sqft $308
Subdivision Crystal Green
MLS® Listing ID A2051842
Sold Date 06/17/23
Style 2 Storey
Bedrooms 5
Full Baths 3
Half Baths 1
HOA Fees $22/ann
HOA Y/N 1
Originating Board Calgary
Year Built 2008
Annual Tax Amount $5,115
Tax Year 2022
Lot Size 5,282 Sqft
Acres 0.12
Property Description
Welcome to this stunning 5 bedroom home on a quiet cul-de-sac, steps from a playground and backing onto the Crystal Green golf course. And yes, you have access to the private Crystal Shores Lake which provides year round activities- beach in the summer and skating in the winter. You will be wow’d by the spacious entrance, there’s plenty of room to welcome the neighbours! The main floor is a perfect blend of functionality and modern style with a private office/flex room, a large living room with a fireplace with floating hearth and a renovated kitchen. The kitchen has stainless steel appliances, walkthrough pantry and and a very handy pot filler tap. Appliances include a gas range, refrigerator, and dishwasher. Enjoy mornings and evenings on the east facing deck (steps allow easy access to the yard). Finally, the laundry/mudroom completes the main floor. Upstairs features a massive bonus room with a gas fireplace and breathtaking views of the mountains. The primary bedroom overlooks the golf course and features a deck where you can enjoy some quiet time while taking in the view. The ensuite has double vanities, a separate shower, and a free-standing tub, perfect for relaxation. The walkout basement is an ideal setup for extra guests, older kids, or family, with two bedrooms, a massive rec room, and a 3-piece bathroom with a heated floor. Outside, the backyard has low maintenance landscaping, and is fully fenced. The oversized double garage has extra space for bikes, strollers or perhaps a workbench. Central Air conditioning unit is less than 1 year old.
Location
Province AB
County Foothills County
Zoning TN
Direction W
Rooms
Basement Finished, Walk-Out To Grade
Interior
Interior Features Kitchen Island, No Smoking Home, Open Floorplan, Pantry, Vinyl Windows
Heating Forced Air, Natural Gas
Cooling Central Air
Flooring Carpet, Ceramic Tile, Cork
Fireplaces Number 2
Fireplaces Type Family Room, Gas, Living Room
Appliance Dishwasher, Dryer, Gas Stove, Refrigerator, Washer
Laundry Laundry Room, Main Level
Exterior
Garage Double Garage Attached, Oversized
Garage Spaces 2.0
Garage Description Double Garage Attached, Oversized
Fence Fenced
Community Features Golf, Lake
Amenities Available Beach Access
Roof Type Asphalt Shingle
Porch Balcony(s), Deck
Lot Frontage 52.5
Parking Type Double Garage Attached, Oversized
Total Parking Spaces 4
Building
Lot Description Backs on to Park/Green Space
Foundation Wood
Architectural Style 2 Storey
Level or Stories Two
Structure Type Stone,Vinyl Siding,Wood Frame
Others
Restrictions None Known
Tax ID 77065213
Ownership Private
Read Less Info
Want to know what your home might be worth? Contact us for a FREE valuation!

Our team is ready to help you sell your home for the highest possible price ASAP

"My job is to find and attract mastery-based agents to the office, protect the culture, and make sure everyone is happy! "







