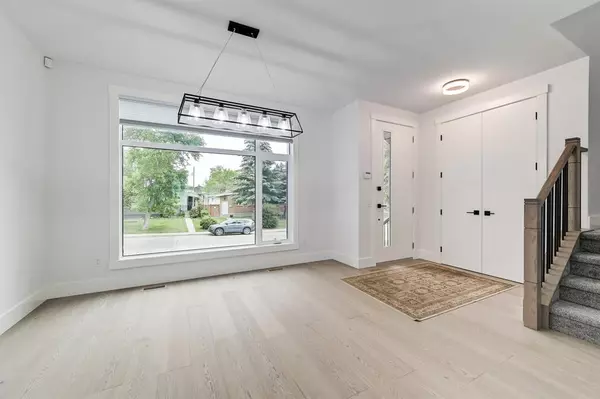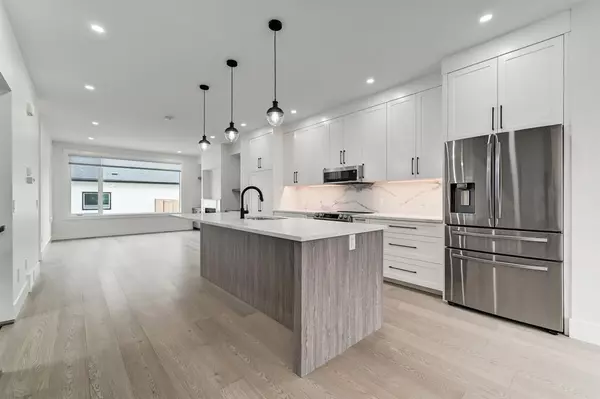$875,000
$888,000
1.5%For more information regarding the value of a property, please contact us for a free consultation.
4 Beds
4 Baths
1,695 SqFt
SOLD DATE : 06/17/2023
Key Details
Sold Price $875,000
Property Type Single Family Home
Sub Type Semi Detached (Half Duplex)
Listing Status Sold
Purchase Type For Sale
Square Footage 1,695 sqft
Price per Sqft $516
Subdivision Glenbrook
MLS® Listing ID A2054218
Sold Date 06/17/23
Style 2 Storey,Side by Side
Bedrooms 4
Full Baths 3
Half Baths 1
Originating Board Calgary
Year Built 2021
Annual Tax Amount $4,892
Tax Year 2023
Lot Size 2,981 Sqft
Acres 0.07
Property Description
BEAUTIFUL BRAND NEW OPEN CONCEPT HOME WITH MASSIVE WINDOWS, HIGH CEILINGS AND OVER 2330 SQ. FT OF FINISHED LIVING SPACE IN GLENBROOK! BUILT BY A CUSTOM HOME BUILDER, YOU WILL NOTICE THE CARE AND QUALITY OF EACH AND EVERY ITEM IN THIS HOME! BUILDER'S PLAN = 1843 SQ FT ABOVE GRADE! As you enter the home, you are immediately welcomed by the high ceilings of a sunlight filled entrance foyer. You will notice the breath taking hardwood floors as this open concept home seamlessly flows from the dining room into the spacious kitchen and living room. This kitchen is fit for any chef, featuring: a huge island with double sink and wrap around breakfast bar, all stainless steel appliances, ample counter & cabinet/drawer space, custom tile back splashes & stylish stone counter tops. The living and dining room are blessed with massive east/west facing windows to appreciate Calgary's beautiful sunrises & sunsets. The feature wall of the living room comprising of the warm fireplace surrounded by gorgeous tiles, the recessed TV space with power & conduit to hide wires and the custom millwork is perfect for those cozy movie nights. The very well designed main floor includes a mudroom at the back entrance that will be used frequently when entering from the garage. This floor is completed with a powder room for convenience and guests. The upper level hosts an enormous master bedroom easily capable of hosting a full king bedroom furniture set including dressers. The master suite features a full spa inspired 5-piece ensuite bathroom including: Double Vanity Sink, Full Soaker Tub and Separate Fully Tiled Standing Shower with Seat. The master bedroom is completed with a sizeable walk in closet with custom millwork organizers. This level has an additional two spacious bedrooms sized for queen beds and both include large closets with millwork organizers. The upper floor is finished by a full bathroom with bathtub and a separate dedicated laundry room. The fully finished basement has a massive great room with a wet bar including a wine fridge & high ceilings; fit for any home theater room, games room, gym area or home office. Another large bedroom and full bathroom complete the basement. The DOUBLE DETACHED HEATED GARAGE is fully insulated with drywall installed to keep your cars warm even on the coldest winter nights. LET'S TALK ABOUT THE ITEMS YOU GET FROM AN EXPERIENCED CUSTOM HOME BUILDER: HIGH CEILINGS ON ALL THREE FLOORS, TILE FLOORS INCLUDING TILE BASEBOARDS IN ALL BATHROOMS & LAUNDRY ROOM, MILLWORK CLOSET ORGANIZERS, A FULLY LANDSCAPED & FENCED BACKYARD, WASHED CONCRETE STAIR & PATHWAY, HUNTER DOUGLAS WINDOW COVERINGS, SECURITY SYSTEM INCLUDES MONITORING THE GARAGE DOORS & CENTRAL VACUUM. THE LOCATION: Glenbrook is quickly becoming one of Calgary's premier inner city communities with easy access to downtown, Mount Royal University, schools, park/playgrounds and the many boutique retail shops and restaurants in close proximity. HOW DOES IT GET BETTER THAN THIS? BOOK YOUR SHOWING TODAY!
Location
Province AB
County Calgary
Area Cal Zone W
Zoning R-C2
Direction E
Rooms
Basement Finished, Full
Interior
Interior Features Breakfast Bar, Built-in Features, Central Vacuum, Closet Organizers, Double Vanity, High Ceilings, Kitchen Island, No Animal Home, No Smoking Home, Open Floorplan, Recessed Lighting, Storage, Wet Bar
Heating Forced Air, Natural Gas
Cooling None
Flooring Carpet, Hardwood, Tile
Fireplaces Number 1
Fireplaces Type Gas
Appliance Dishwasher, Dryer, Electric Range, Garage Control(s), Garburator, Humidifier, Microwave Hood Fan, Washer, Window Coverings, Wine Refrigerator
Laundry Laundry Room, Upper Level
Exterior
Garage Alley Access, Double Garage Detached, Heated Garage, Insulated
Garage Spaces 2.0
Garage Description Alley Access, Double Garage Detached, Heated Garage, Insulated
Fence Fenced
Community Features Park, Playground, Schools Nearby, Shopping Nearby, Sidewalks, Street Lights, Tennis Court(s)
Roof Type Asphalt Shingle
Porch Patio
Lot Frontage 25.0
Parking Type Alley Access, Double Garage Detached, Heated Garage, Insulated
Exposure E
Total Parking Spaces 2
Building
Lot Description Back Lane, Back Yard, Front Yard, Landscaped, Rectangular Lot
Foundation Poured Concrete
Architectural Style 2 Storey, Side by Side
Level or Stories Two
Structure Type Concrete,Stucco,Wood Frame
New Construction 1
Others
Restrictions None Known
Tax ID 82820590
Ownership Private
Read Less Info
Want to know what your home might be worth? Contact us for a FREE valuation!

Our team is ready to help you sell your home for the highest possible price ASAP

"My job is to find and attract mastery-based agents to the office, protect the culture, and make sure everyone is happy! "







