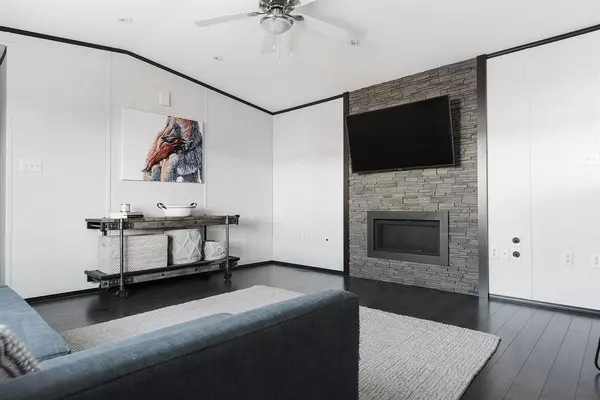$333,000
$344,900
3.5%For more information regarding the value of a property, please contact us for a free consultation.
3 Beds
2 Baths
1,256 SqFt
SOLD DATE : 06/19/2023
Key Details
Sold Price $333,000
Property Type Single Family Home
Sub Type Detached
Listing Status Sold
Purchase Type For Sale
Square Footage 1,256 sqft
Price per Sqft $265
Subdivision Timberlea
MLS® Listing ID A2029938
Sold Date 06/19/23
Style Mobile
Bedrooms 3
Full Baths 2
Condo Fees $160
Originating Board Fort McMurray
Year Built 2016
Annual Tax Amount $1,607
Tax Year 2022
Lot Size 4,553 Sqft
Acres 0.1
Property Description
BACKING THE GREENBELT A STUNNING 2016 HOME, WITH LVP FLOORING, A FULLY FENCED YARD WITH 12X18 DETACHED SHED WITH OVERHEAD DOOR, 9FT CEILINGS, 30 AMP RV PLUS AND RV PARKING! This JUST LIKE BRAND NEW home is perfectly located for the boys with toys who like direct access from their yard to the greenbelt and trails for snowmobiling and going for a quad cruise. The exterior of the home offers great curb appeal that offers a beautifully fenced yard with 2 decks, one being a large BBQ deck. The the fully permitted by the RMWB 12x18 shed built on joists to withhold a large quantity of weight will be the perfect spot for a man cave or a place to park your toys. Extras on the exterior you have an additional garden shed and RV Parking with the 30 AMP RV plug. Inside this spacious home finished with LUXURY VINYL PLANK FLOORING, you have a open concept living area that features, a large living room with VAULTED CEILINGS, STONE FACED GAS FIREPLACE. The gorgeous kitchen offers loads of cabinets, TILE BACKSPALSH, BLANK APPLIANCES and a EAT UP BREAKFAST BAR, LARGE DINING NOOK WITH DOUBLE GARDEN DOORS that lead to your large exterior deck and yard. The main level continues with a large laundry and storage room with built in shelving. The Primary bedroom features a WALK IN CLOSET, FULL ENSUITE WITH JETTED TUB. There are 2 more bedrooms and full bathroom. Other additions include CENTRAL A/C, ELECTRIC HEATER FOR THE DETACHED SHED, AND MORE! This home is a pleasure to view and is in walking distance to schools, parks, shopping and more. Call today for your private tour of this home where pride of ownership shines through.
Location
Province AB
County Wood Buffalo
Area Fm Northwest
Zoning RMH-1
Direction E
Rooms
Basement None
Interior
Interior Features Breakfast Bar, Built-in Features, Ceiling Fan(s), Jetted Tub, Kitchen Island, Laminate Counters, No Smoking Home, Open Floorplan, Vaulted Ceiling(s), Vinyl Windows, Walk-In Closet(s)
Heating Forced Air, Natural Gas
Cooling Central Air
Flooring Carpet, Laminate
Fireplaces Number 1
Fireplaces Type Brick Facing, Gas, Living Room, Stone
Appliance Central Air Conditioner, Dishwasher, Microwave, Refrigerator, Stove(s), Washer/Dryer
Laundry Laundry Room
Exterior
Garage Driveway, Parking Pad, RV Access/Parking, See Remarks
Garage Description Driveway, Parking Pad, RV Access/Parking, See Remarks
Fence Fenced
Community Features Park, Playground, Schools Nearby, Sidewalks, Street Lights
Amenities Available Other, Park, Picnic Area, Playground
Roof Type Asphalt Shingle
Porch Deck
Lot Frontage 44.29
Parking Type Driveway, Parking Pad, RV Access/Parking, See Remarks
Exposure E
Total Parking Spaces 2
Building
Lot Description Back Yard, Backs on to Park/Green Space, Greenbelt, No Neighbours Behind
Foundation Other, Piling(s)
Architectural Style Mobile
Level or Stories One
Structure Type Vinyl Siding
Others
HOA Fee Include Maintenance Grounds,Professional Management,Reserve Fund Contributions
Restrictions None Known
Tax ID 76131625
Ownership Private
Pets Description Yes
Read Less Info
Want to know what your home might be worth? Contact us for a FREE valuation!

Our team is ready to help you sell your home for the highest possible price ASAP

"My job is to find and attract mastery-based agents to the office, protect the culture, and make sure everyone is happy! "







