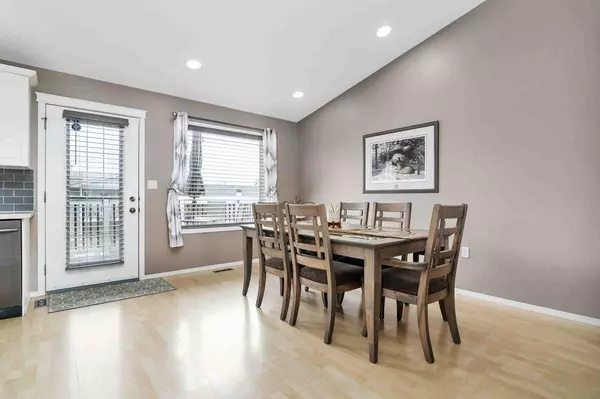$420,000
$424,900
1.2%For more information regarding the value of a property, please contact us for a free consultation.
4 Beds
3 Baths
1,187 SqFt
SOLD DATE : 06/19/2023
Key Details
Sold Price $420,000
Property Type Single Family Home
Sub Type Detached
Listing Status Sold
Purchase Type For Sale
Square Footage 1,187 sqft
Price per Sqft $353
MLS® Listing ID A2042882
Sold Date 06/19/23
Style Bungalow
Bedrooms 4
Full Baths 3
Originating Board Medicine Hat
Year Built 2003
Annual Tax Amount $2,860
Tax Year 2022
Lot Size 4,070 Sqft
Acres 0.09
Property Description
Gorgeous walk-out bungalow located in a quiet court in the town of Redcliff!! This turn-key family home has had numerous upgrades over the past few years including fresh paint, full kitchen renovation - cabinets, quartz countertops, backsplash, appliances including washer & dryer in 2022 - newer carpet, new roof (2019), H2O tank (Nov 2022) & newer faux wood blinds. The open concept main floor boasts vaulted ceilings and large windows that allow for an abundance of natural light. Spacious deck off the dining/kitchen area which has the benefit of a staircase leading down to the back yard. The bright and cheery kitchen features ample cabinets, corner pantry, large island, and plenty of countertop workspace for those chefs at heart. The large master bedroom is fully loaded with a 3-piece en-suite and walk-in closet. There's an additional 4 piece bath, bedroom, AND main floor laundry to complete the main floor. The walk-out basement is the ideal space for entertaining family or friends as you can utilize the wet bar and large family room that leads out to a concrete patio & fully fenced & landscaped back yard with underground sprinklers. The basement is perfect for guests or teenagers as there are two bedrooms and a beautifully renovated bathroom with double shower & separate soaker tub. This home offers a double attached garage, RV parking and is within walking distance of the golf course!!
Location
Province AB
County Cypress County
Zoning R1
Direction S
Rooms
Basement Finished, Walk-Out
Interior
Interior Features Bar, Kitchen Island, Pantry, Quartz Counters, Soaking Tub, Walk-In Closet(s)
Heating Forced Air, Natural Gas
Cooling Central Air
Flooring Carpet, Laminate, Tile
Appliance Bar Fridge, Central Air Conditioner, Dishwasher, Dryer, Garage Control(s), Microwave, Range Hood, Refrigerator, Washer, Window Coverings, Wine Refrigerator
Laundry Main Level
Exterior
Garage Concrete Driveway, Double Garage Attached, Garage Door Opener
Garage Spaces 2.0
Garage Description Concrete Driveway, Double Garage Attached, Garage Door Opener
Fence Fenced
Community Features Golf, Schools Nearby
Roof Type Asphalt Shingle
Porch Deck, Patio
Lot Frontage 37.0
Parking Type Concrete Driveway, Double Garage Attached, Garage Door Opener
Total Parking Spaces 3
Building
Lot Description Back Lane, Landscaped, Underground Sprinklers
Foundation Poured Concrete
Architectural Style Bungalow
Level or Stories One
Structure Type Vinyl Siding
Others
Restrictions None Known
Tax ID 77503641
Ownership Private
Read Less Info
Want to know what your home might be worth? Contact us for a FREE valuation!

Our team is ready to help you sell your home for the highest possible price ASAP

"My job is to find and attract mastery-based agents to the office, protect the culture, and make sure everyone is happy! "







