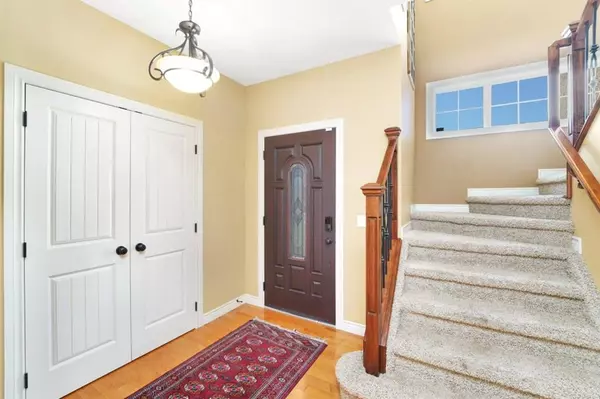$591,500
$615,000
3.8%For more information regarding the value of a property, please contact us for a free consultation.
4 Beds
4 Baths
2,057 SqFt
SOLD DATE : 06/19/2023
Key Details
Sold Price $591,500
Property Type Single Family Home
Sub Type Detached
Listing Status Sold
Purchase Type For Sale
Square Footage 2,057 sqft
Price per Sqft $287
Subdivision Westlake
MLS® Listing ID A2045757
Sold Date 06/19/23
Style 2 Storey
Bedrooms 4
Full Baths 3
Half Baths 1
Originating Board Central Alberta
Year Built 2007
Annual Tax Amount $5,013
Tax Year 2022
Lot Size 6,376 Sqft
Acres 0.15
Lot Dimensions 64'4\"x116'11\"x42'8\"x120'8\"
Property Description
Absolutely Exquisite!!! This Custom Built 2 Story with Walk - out basement has the highest quality upgrades throughout the entire house! Starting out with the Gourmet Kitchen with Gas Range complete with Commercial Grade Exhaust Fan, Built-in Oven and Built-in Convection Microwave, Large Center Island with Stunning Granite,(which carries on throughout the house), Stunning Maple Kitchen Cabinetry(which also carries on throughout the house), Kitchen is open to the Living room and dining room and has a large deck for BBQing. Basement is a Fully Finished Walkout, with large recreation room with Surround Sound, theater room set up. Den is basement could be used as a 5th bedroom,. There are 4 bedrooms up with a huge Primary bedroom with stunning 5 piece ensuite. This home was not spared any expense with the best quality of everything throughout.
Location
Province AB
County Red Deer
Zoning R1
Direction S
Rooms
Basement Finished, Walk-Out
Interior
Interior Features Granite Counters, Kitchen Island, No Animal Home, No Smoking Home, Open Floorplan, Pantry, Vinyl Windows
Heating High Efficiency, In Floor, Fireplace(s)
Cooling Central Air
Flooring Carpet, Ceramic Tile, Hardwood
Fireplaces Number 1
Fireplaces Type Gas, Living Room, Mantle, See Remarks
Appliance Built-In Oven, Central Air Conditioner, Dishwasher, Gas Range, Instant Hot Water, Microwave, Range Hood, Refrigerator, See Remarks, Washer/Dryer, Window Coverings
Laundry Laundry Room, Main Level
Exterior
Garage Double Garage Attached
Garage Spaces 2.0
Garage Description Double Garage Attached
Fence Fenced
Community Features Park, Playground, Schools Nearby, Shopping Nearby, Sidewalks, Street Lights
Roof Type Asphalt Shingle
Porch Deck
Lot Frontage 64.33
Parking Type Double Garage Attached
Total Parking Spaces 4
Building
Lot Description Back Lane, Back Yard, Reverse Pie Shaped Lot
Foundation Poured Concrete
Architectural Style 2 Storey
Level or Stories Two
Structure Type Stone,Stucco
Others
Restrictions None Known
Tax ID 75112039
Ownership Private
Read Less Info
Want to know what your home might be worth? Contact us for a FREE valuation!

Our team is ready to help you sell your home for the highest possible price ASAP

"My job is to find and attract mastery-based agents to the office, protect the culture, and make sure everyone is happy! "







