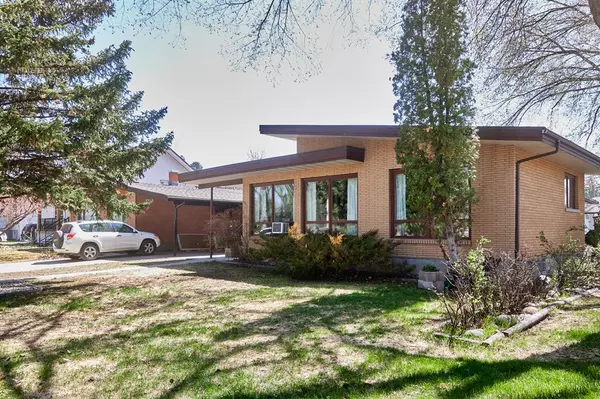$310,000
$312,000
0.6%For more information regarding the value of a property, please contact us for a free consultation.
4 Beds
3 Baths
1,545 SqFt
SOLD DATE : 06/19/2023
Key Details
Sold Price $310,000
Property Type Single Family Home
Sub Type Detached
Listing Status Sold
Purchase Type For Sale
Square Footage 1,545 sqft
Price per Sqft $200
Subdivision Se Hill
MLS® Listing ID A2042164
Sold Date 06/19/23
Style Bungalow
Bedrooms 4
Full Baths 2
Half Baths 1
Originating Board Medicine Hat
Year Built 1960
Annual Tax Amount $2,639
Tax Year 2022
Lot Size 6,499 Sqft
Acres 0.15
Property Description
Welcome to 201 11 Street SE. This stunning 1960 brick bungalow is located across the street from the beautiful Central Park, in the tree-lined streets of the SE Hill. Step inside and you'll immediately be impressed by the spacious living room and dining room, situated at the front of the house. Huge windows provide an abundance of natural light and lovely park views, while hardwood flooring adds warmth and character to the space. The kitchen is an inviting space, with its white cabinetry, matching white appliances, and a pantry that provides ample storage for all your culinary needs. On this level, you'll also find three bedrooms, each with its own unique charm. The primary bedroom boasts a 2pc ensuite. There's also a 4pc main bathroom with classic pink tile, adding a touch of vintage elegance to the home. The lower level of the home offers a large family room with a wet bar, perfect for movie nights or game days, while another bedroom and 3pc bathroom provide plenty of space for guests or family members. There's also plenty of storage and a laundry room, making this home as practical as it is beautiful. Outside, the yard is a blank slate, waiting for someone to come and make it their own. Whether you want to create an outdoor oasis for entertaining or a peaceful retreat for relaxation, this yard has endless potential. Don't miss your chance to own this stunning 1960 brick bungalow in the heart of a thriving community. Schedule your viewing today and start imagining the possibilities!
Location
Province AB
County Medicine Hat
Zoning R-LD
Direction N
Rooms
Basement Finished, Full
Interior
Interior Features Built-in Features, Ceiling Fan(s), Closet Organizers, Pantry, Storage, Walk-In Closet(s), Wet Bar
Heating Baseboard, Boiler, Natural Gas
Cooling Wall/Window Unit(s)
Flooring Carpet, Hardwood, Linoleum, Tile
Appliance Electric Stove, Microwave, Range Hood, Refrigerator, Wall/Window Air Conditioner, Washer/Dryer, Window Coverings
Laundry In Basement, Laundry Room
Exterior
Garage Single Garage Attached
Garage Spaces 1.0
Garage Description Single Garage Attached
Fence Fenced
Community Features Park, Playground, Schools Nearby, Shopping Nearby
Roof Type Metal
Porch See Remarks
Lot Frontage 50.0
Parking Type Single Garage Attached
Exposure S
Total Parking Spaces 2
Building
Lot Description Back Lane, Back Yard, Corner Lot, Views
Foundation Poured Concrete
Architectural Style Bungalow
Level or Stories One
Structure Type Brick
Others
Restrictions None Known
Tax ID 75620040
Ownership Joint Venture
Read Less Info
Want to know what your home might be worth? Contact us for a FREE valuation!

Our team is ready to help you sell your home for the highest possible price ASAP

"My job is to find and attract mastery-based agents to the office, protect the culture, and make sure everyone is happy! "







