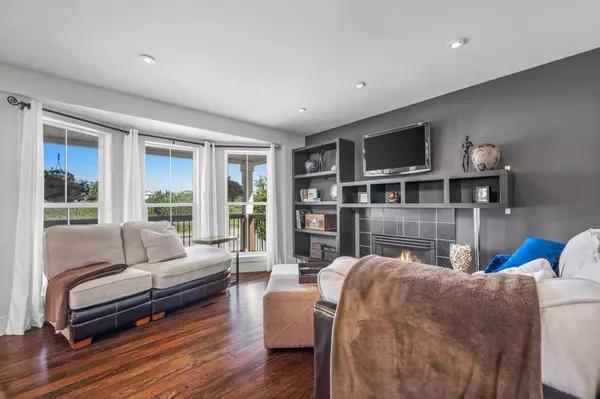$535,000
$535,000
For more information regarding the value of a property, please contact us for a free consultation.
2 Beds
2 Baths
1,189 SqFt
SOLD DATE : 06/19/2023
Key Details
Sold Price $535,000
Property Type Single Family Home
Sub Type Detached
Listing Status Sold
Purchase Type For Sale
Square Footage 1,189 sqft
Price per Sqft $449
Subdivision Tuscany
MLS® Listing ID A2055747
Sold Date 06/19/23
Style 2 Storey
Bedrooms 2
Full Baths 1
Half Baths 1
HOA Fees $24/ann
HOA Y/N 1
Originating Board Calgary
Year Built 1997
Annual Tax Amount $3,141
Tax Year 2023
Lot Size 3,412 Sqft
Acres 0.08
Property Description
Welcome to this wonderful 2 storey home, located in the heart of Tuscany. Ideally situated right across from the ravine with endless pathways offering nature right at your finger tips. This home offers a total of 1,189 Sq.ft of living space. Open concept main floor features gleaming espresso hardwood floors & large windows allowing for plenty of natural light throughout. Updated kitchen with upgraded stainless steel appliances including a gas stove, tile backsplash & plenty of cupboard and countertop space to help keep things organized. Adjacent nook/dining room offers sliding glass doors allowing for easy access to your backyard, perfect for entertainment or for those large family gatherings. A half bath completes the main level. The upper level boasts a loft/bonus room, perfect for a home office or it's easily converted into a 3rd bedroom. Primary bedroom includes a large walk-in closet. Second bedroom and a 3pc bathroom complete this upper floor. Basement is un-finished and awaits your creative touch. Enjoy outdoor living with Friends & Family this Summer in your own low maintenance backyard equipped with a large wooden deck and your own hot tub. This home comes with an oversized double garage, fully drywalled and insulated for your convenience. Whether you like to take-in the ravine views from your front porch or you prefer to go for a nice nature walk, this home offers it all. Within close proximity to Eric Harvie School, Twelve Mile Coulee School, Sobeys, restaurants, Parks, Playground, and Public transit. Close to Tuscany School, St Basil Elementary Jr High School, and C-train station. Easy access to both Stoney & Crowchild Trail. Ideal location at an affordable price, don’t miss out on this exceptional Buy!
Location
Province AB
County Calgary
Area Cal Zone Nw
Zoning R-C1N
Direction E
Rooms
Basement Full, Unfinished
Interior
Interior Features Ceiling Fan(s), No Animal Home, No Smoking Home, Open Floorplan, Vinyl Windows
Heating Forced Air, Natural Gas
Cooling None
Flooring Carpet, Ceramic Tile, Hardwood, Linoleum
Fireplaces Number 1
Fireplaces Type Gas, Living Room, Tile
Appliance Dishwasher, Garage Control(s), Gas Stove, Microwave Hood Fan, Refrigerator, Washer/Dryer, Window Coverings
Laundry In Basement
Exterior
Garage Double Garage Detached, Garage Door Opener, Garage Faces Rear, Insulated
Garage Spaces 2.0
Garage Description Double Garage Detached, Garage Door Opener, Garage Faces Rear, Insulated
Fence Fenced
Community Features Clubhouse, Park, Playground, Schools Nearby, Shopping Nearby, Sidewalks, Street Lights, Walking/Bike Paths
Amenities Available Clubhouse
Roof Type Asphalt Shingle
Porch Deck, Front Porch, Pergola
Lot Frontage 30.32
Parking Type Double Garage Detached, Garage Door Opener, Garage Faces Rear, Insulated
Total Parking Spaces 4
Building
Lot Description Back Lane, Back Yard, Landscaped, Street Lighting, Rectangular Lot, Sloped Up
Foundation Poured Concrete
Architectural Style 2 Storey
Level or Stories Two
Structure Type Vinyl Siding
Others
Restrictions None Known
Tax ID 82982113
Ownership Private
Read Less Info
Want to know what your home might be worth? Contact us for a FREE valuation!

Our team is ready to help you sell your home for the highest possible price ASAP

"My job is to find and attract mastery-based agents to the office, protect the culture, and make sure everyone is happy! "







