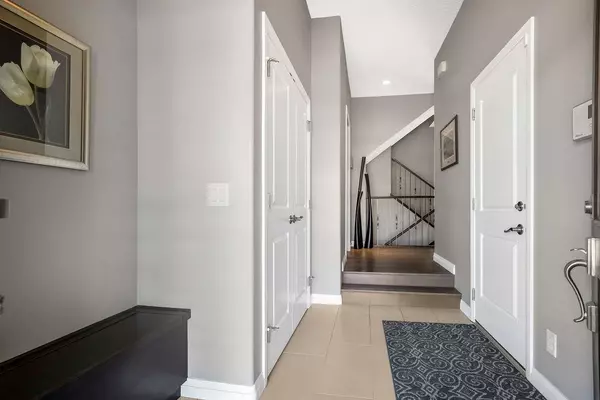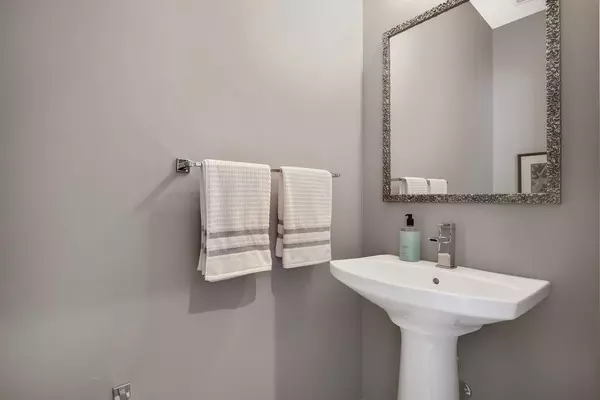$650,000
$670,000
3.0%For more information regarding the value of a property, please contact us for a free consultation.
3 Beds
3 Baths
1,854 SqFt
SOLD DATE : 06/19/2023
Key Details
Sold Price $650,000
Property Type Townhouse
Sub Type Row/Townhouse
Listing Status Sold
Purchase Type For Sale
Square Footage 1,854 sqft
Price per Sqft $350
Subdivision River Song
MLS® Listing ID A2048854
Sold Date 06/19/23
Style 2 Storey
Bedrooms 3
Full Baths 2
Half Baths 1
Condo Fees $505
Originating Board Calgary
Year Built 2013
Annual Tax Amount $3,724
Tax Year 2022
Property Description
Looking for a luxurious townhome where you can relax and enjoy a Private and Natural Setting with no yard maintenance? You’ve found it! Let’s take a tour! Welcome to your new home. As you step through the front door notice the phantom screen. You won’t feel cramped in the spacious front entry. Feel free to sit down on the built in bench as you remove your footwear. Notice the large entry closet. This bright and open plan has a large gourmet kitchen with ample cupboard space, kitchen cupboard organizers and pull-outs, and under cabinet lighting. You’ll love working in this space with the 5 BURNER GAS COUNTER-TOP RANGE and hood fan, built in oven, granite countertops and a massive center island. The dining room features large windows & french doors out to your sunny south facing deck with gas hook up for your bbq. Wow! Look at that beautifully treed reserve with gorgeous year-round views. This setting is the most serene peaceful atmosphere you could imagine. There are no walking paths behind you which means nobody but you and a few neighbors get to enjoy it. Look, I see deer! Let’s get back inside and finish our home tour. The main floor has engineered hardwood and there are 9 ft ceilings throughout the home. The living room features a beautiful flush fireplace. Take the U-shaped staircase (not one of those straight up steep and scary ones) with beautiful iron railings up to the second floor where your primary suite awaits you. It looks out at the same beautiful little forest. Entering the en suite. Did you notice the lights come on automatically? Check out the His & Her Vanities, a tiled wall featuring the soaker tub and glass shower. A large walk-in closet completes your Master Retreat. There are two more good sized bedrooms, both with large closets, one is a walk in. They share a 5 PC bath with extra linen storage. A spacious laundry room with folding counter and as if there isn’t already plenty of storage on this floor, there is another large linen closet to complete the 2nd level. I should point out that the walls between us and the other 2 story beside us is a concrete party wall that not everyone has. Don't forget to check out the Double Attached Garage before you leave.
This Jayman built townhome in an exceptionally well-run condo complex is your dream come true.
Located 20 minutes from Calgary, 35 minutes to the mountains. “RIVIERA is a PREMIER RIVER COMMUNITY built into ACRES OF NATURAL RESERVE, kms of PATHWAYS, a NEW DRIVING BRIDGE to the amazing Spray Lakes Sawmills Family Sports Centre”. A perfect blend of peace, nature and convenience! What more could you ask for.
Location
Province AB
County Rocky View County
Zoning R-MX
Direction N
Rooms
Basement Full, Unfinished
Interior
Interior Features Central Vacuum, Granite Counters, High Ceilings, Kitchen Island, No Animal Home, No Smoking Home, Open Floorplan, Quartz Counters
Heating Forced Air, Natural Gas
Cooling Central Air
Flooring Carpet, Concrete, Hardwood
Fireplaces Number 1
Fireplaces Type Gas, Living Room
Appliance Built-In Oven, Central Air Conditioner, Dishwasher, Freezer, Garage Control(s), Garburator, Gas Cooktop, Microwave, Range Hood, Refrigerator, Washer/Dryer, Window Coverings
Laundry Upper Level
Exterior
Garage Double Garage Attached
Garage Spaces 2.0
Garage Description Double Garage Attached
Fence Partial
Community Features Park, Pool, Shopping Nearby
Amenities Available Park, Playground
Roof Type Asphalt Shingle
Porch Deck
Parking Type Double Garage Attached
Exposure N
Total Parking Spaces 2
Building
Lot Description Back Yard, Backs on to Park/Green Space, No Neighbours Behind, Landscaped, Many Trees
Foundation Poured Concrete
Architectural Style 2 Storey
Level or Stories Two
Structure Type Vinyl Siding,Wood Frame
Others
HOA Fee Include Amenities of HOA/Condo,Insurance,Maintenance Grounds,Professional Management,Reserve Fund Contributions,Snow Removal
Restrictions None Known
Tax ID 75839915
Ownership Private
Pets Description Restrictions
Read Less Info
Want to know what your home might be worth? Contact us for a FREE valuation!

Our team is ready to help you sell your home for the highest possible price ASAP

"My job is to find and attract mastery-based agents to the office, protect the culture, and make sure everyone is happy! "







