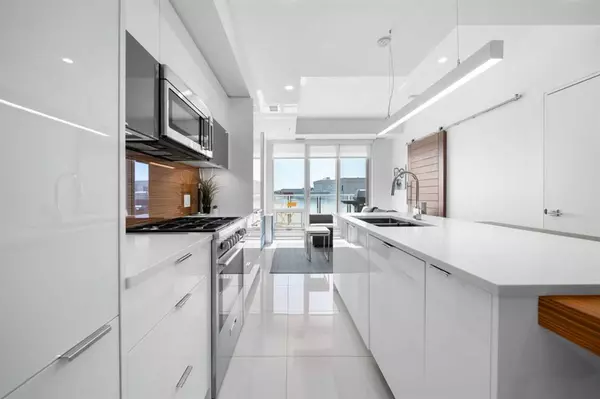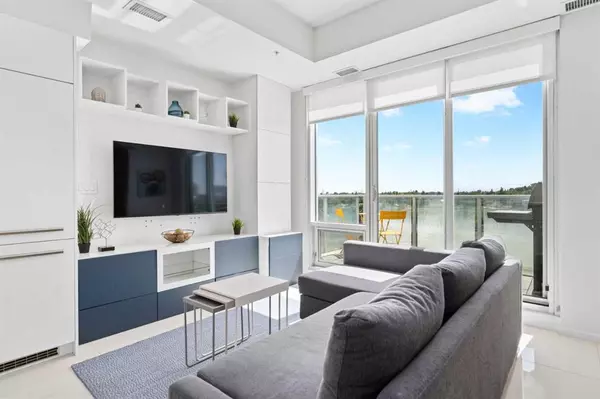$414,250
$419,900
1.3%For more information regarding the value of a property, please contact us for a free consultation.
2 Beds
2 Baths
633 SqFt
SOLD DATE : 06/19/2023
Key Details
Sold Price $414,250
Property Type Condo
Sub Type Apartment
Listing Status Sold
Purchase Type For Sale
Square Footage 633 sqft
Price per Sqft $654
Subdivision Inglewood
MLS® Listing ID A2055411
Sold Date 06/19/23
Style Penthouse
Bedrooms 2
Full Baths 2
Condo Fees $465/mo
Originating Board Calgary
Year Built 2020
Annual Tax Amount $1,518
Tax Year 2023
Property Description
ALL FURNISHINGS AND CHATTELS ARE INCLUDED in this sophisticated and immaculate TOP FLOOR END UNIT in the ultra-modern Avli on Atlantic building perfectly situated in the heart of trendy Inglewood! The PENTHOUSE LEVEL has a minimal number of units, expansive balconies and breathtaking PANORAMIC SOUTH VIEWS and WESTERLY DOWNTOWN VIEWS. Inside this gleaming unit is a HIGH-END DESIGN combined with the comforts of CENTRAL AIR CONDITIONING and a spacious layout that includes an indulgent primary suite plus a den and a second full bathroom. WALLS OF GLASS frame sunny SOUTHEAST EXPOSURE and stream in an abundance of NATURAL LIGHT. Soaring 9’ CEILINGS (only available on the penthouse level) and an open and airy floor plan add to the allure of this beautiful home. The galley kitchen inspires culinary creativity featuring FULL-HEIGHT CABINETS, A GAS STOVE, A BUILT-IN FRIDGE and a HUGE CENTRE ISLAND WITH WRAP AROUND SEATING for everyone to gather around. A wall of built-ins houses the wall mounted TV in the adjacent living room enticing relaxation. The included sectional couch is comfortable and also functional with built-in storage and a pull-out bed for guests. Encouraging summer barbeques, peaceful morning coffees and late night beverages is the OVERSIZED, GLASS RAILED BALCONY WITH GAS LINE and protected downtown views providing the stunning backdrop. Retreat at the end of the day through a charming BARN SLIDER DOOR to the lavish primary bedroom with its own balcony access, clever integrated under bed storage, a large built-in wardrobe and a LUXURIOUSLY UPGRADED ENSUITE. This OPTIMAL LAYOUT has the main living spaces separating the primary suite from the den for privacy as a second bedroom or home office. The stylish design is continued into the 4-piece main bathroom that is encased in FLOOR TO CEILING TILE. IN-SUITE LAUNDRY, TITLED UNDERGROUND PARKING and a SEPARATE STORAGE LOCKER add to your convenience. This designer building also offers a communal patio space and a guest suite. Outstandingly located on vibrant 9th Avenue with lively pubs, award-winning restaurants, quaint cafes, bustling markets, boutique shops and more. Easily walk to the bird sanctuary, the Bow River, East Village and downtown. Truly an exceptional inner-city location for this gorgeous, movie in ready penthouse unit!
Location
Province AB
County Calgary
Area Cal Zone Cc
Zoning C-COR1 f4.0h22.5
Direction S
Rooms
Basement None
Interior
Interior Features Bookcases, Breakfast Bar, Built-in Features, Kitchen Island, Low Flow Plumbing Fixtures, Open Floorplan, Recessed Lighting, Soaking Tub, Storage
Heating Fan Coil, Natural Gas
Cooling Central Air
Flooring Tile
Appliance Dishwasher, Dryer, Garage Control(s), Gas Stove, Microwave Hood Fan, Refrigerator, Washer, Window Coverings
Laundry In Unit
Exterior
Garage Parkade, Underground
Garage Description Parkade, Underground
Community Features Golf, Park, Playground, Schools Nearby, Shopping Nearby, Sidewalks, Tennis Court(s), Walking/Bike Paths
Amenities Available Elevator(s), Guest Suite, Roof Deck, Secured Parking, Visitor Parking
Roof Type Tar/Gravel
Porch Balcony(s), Rooftop Patio
Parking Type Parkade, Underground
Exposure E,S
Total Parking Spaces 1
Building
Lot Description Views
Story 7
Foundation Poured Concrete
Architectural Style Penthouse
Level or Stories Single Level Unit
Structure Type Composite Siding,Concrete,Metal Siding
Others
HOA Fee Include Common Area Maintenance,Heat,Insurance,Maintenance Grounds,Parking,Professional Management,Reserve Fund Contributions,Sewer,Snow Removal,Water
Restrictions Board Approval,Pet Restrictions or Board approval Required,Utility Right Of Way
Tax ID 82975901
Ownership Private
Pets Description Restrictions
Read Less Info
Want to know what your home might be worth? Contact us for a FREE valuation!

Our team is ready to help you sell your home for the highest possible price ASAP

"My job is to find and attract mastery-based agents to the office, protect the culture, and make sure everyone is happy! "







