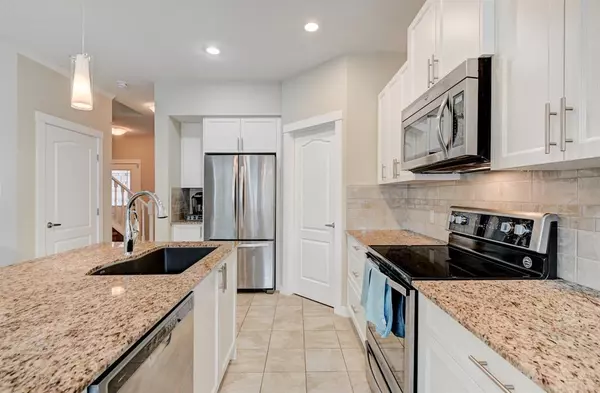$585,000
$599,000
2.3%For more information regarding the value of a property, please contact us for a free consultation.
3 Beds
3 Baths
1,747 SqFt
SOLD DATE : 06/19/2023
Key Details
Sold Price $585,000
Property Type Single Family Home
Sub Type Detached
Listing Status Sold
Purchase Type For Sale
Square Footage 1,747 sqft
Price per Sqft $334
Subdivision Kings Heights
MLS® Listing ID A2052327
Sold Date 06/19/23
Style 2 Storey
Bedrooms 3
Full Baths 2
Half Baths 1
HOA Fees $7/ann
HOA Y/N 1
Originating Board Calgary
Year Built 2016
Annual Tax Amount $3,150
Tax Year 2022
Lot Size 3,466 Sqft
Acres 0.08
Property Description
Situated on a quiet, safe street, where you can send the kids out to play without worry, this stunning 3 bedroom 2.5 bathroom home is sure to please. 9' ceilings and a tiled entryway greet you when you enter the home. The functional floor plan offers a half bath, and you have a functional walk-through pantry leading from the double attached garage. The open-concept kitchen, living room, and dining room are bright and airy. The kitchen offers crisp white cabinetry, sleek stainless steel appliances, and a central island with stone countertops. With west exposure, the backyard is the perfect place to soak up the rays while spending time with family and friends. Heading upstairs, you have a large primary bedroom offering plenty of space for a king-size bed and all your furniture. The ensuite has been upgraded with beautiful floor-to-ceiling tile, a luxurious soaker tub, and a stand-alone shower. Through the ensuite, you have a good size walk-in closet. Complementing this floor are two more bedrooms, convenient upstairs laundry, and a bonus room. This home is a short stroll from Heloise Lorimer School, picturesque walking paths, and ponds. Kings Heights offers an abundance of amenities and activities and is a great choice for families looking for a phenomenal community.
Location
Province AB
County Airdrie
Zoning R1-U
Direction E
Rooms
Basement Full, Unfinished
Interior
Interior Features Granite Counters, No Smoking Home, Open Floorplan
Heating Forced Air
Cooling None
Flooring Carpet, Laminate, Linoleum, Tile
Fireplaces Number 1
Fireplaces Type Gas
Appliance Dishwasher, Dryer, Microwave Hood Fan, Refrigerator, Stove(s), Washer, Window Coverings
Laundry Laundry Room, Upper Level
Exterior
Garage Double Garage Attached
Garage Spaces 2.0
Garage Description Double Garage Attached
Fence Fenced
Community Features Playground, Schools Nearby, Shopping Nearby, Walking/Bike Paths
Amenities Available Playground, Recreation Facilities
Roof Type Shingle
Porch Deck, Patio
Lot Frontage 32.06
Parking Type Double Garage Attached
Total Parking Spaces 4
Building
Lot Description Back Yard
Foundation Poured Concrete
Architectural Style 2 Storey
Level or Stories Two
Structure Type Wood Frame
Others
Restrictions None Known
Tax ID 78806085
Ownership Private
Read Less Info
Want to know what your home might be worth? Contact us for a FREE valuation!

Our team is ready to help you sell your home for the highest possible price ASAP

"My job is to find and attract mastery-based agents to the office, protect the culture, and make sure everyone is happy! "







