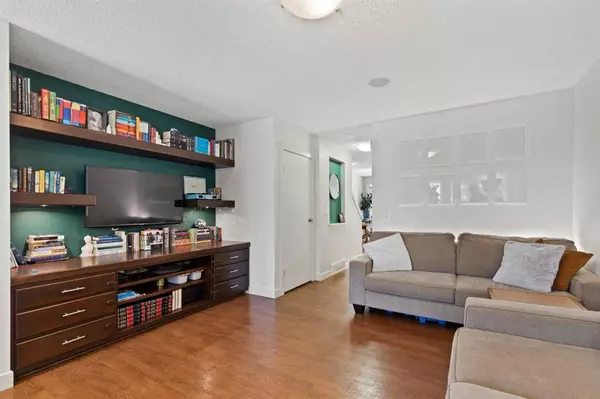$330,000
$330,000
For more information regarding the value of a property, please contact us for a free consultation.
2 Beds
2 Baths
1,047 SqFt
SOLD DATE : 06/20/2023
Key Details
Sold Price $330,000
Property Type Townhouse
Sub Type Row/Townhouse
Listing Status Sold
Purchase Type For Sale
Square Footage 1,047 sqft
Price per Sqft $315
Subdivision Kings Heights
MLS® Listing ID A2055860
Sold Date 06/20/23
Style Townhouse
Bedrooms 2
Full Baths 1
Half Baths 1
Condo Fees $297
HOA Fees $7/ann
HOA Y/N 1
Originating Board Calgary
Year Built 2007
Annual Tax Amount $1,639
Tax Year 2022
Lot Size 1,298 Sqft
Acres 0.03
Property Description
Welcome to this charming townhome nestled in a friendly community, offering a blend of comfort, convenience, and natural beauty! Explore the numerous walking paths & nearby parks. The proximity to schools and amenities ensures that everything you need is just a short distance away, making life convenient and effortless! As you step inside, you are greeted by an inviting open concept living room with natural light that floods in from the large windows! The living room seamlessly flows into the bright and open kitchen, boasting ample counter space, modern appliances, a large walk in pantry and a sliding patio door leading to the private, cozy backyard. This kitchen is perfect for everyday cooking and entertaining guests. Upstairs, you will find two generously sized bedrooms, offering a peaceful retreat for family members or guests. The primary bedroom features a walk-through closet that leads to a luxurious 4-piece ensuite. The unfinished basement eagerly awaits your creative touch, bringing an opportunity to customize to your lifestyle. Take advantage of the basketball court in the complex, nearby mailboxes and tons of visitor parking! This townhome includes 2 parking stalls as well! Notably, it is a very well ran complex with a healthy reserve fund in place. Don't miss your chance to make this home your own. Book a viewing today!
Location
Province AB
County Airdrie
Zoning R2-T
Direction N
Rooms
Basement Full, Unfinished
Interior
Interior Features Open Floorplan, Pantry, Storage, Walk-In Closet(s)
Heating Forced Air, Natural Gas
Cooling None
Flooring Carpet, Hardwood
Appliance Dishwasher, Dryer, Electric Stove, Refrigerator, Washer, Window Coverings
Laundry In Basement
Exterior
Garage Stall
Garage Description Stall
Fence Fenced
Community Features Park, Playground, Schools Nearby, Shopping Nearby
Amenities Available Parking
Roof Type Asphalt Shingle
Porch Patio
Lot Frontage 13.91
Parking Type Stall
Exposure N
Total Parking Spaces 2
Building
Lot Description Back Yard, Landscaped, Rectangular Lot
Foundation Poured Concrete
Architectural Style Townhouse
Level or Stories Two
Structure Type Vinyl Siding,Wood Frame
Others
HOA Fee Include Amenities of HOA/Condo,Insurance,Maintenance Grounds,Parking,Professional Management,Trash
Restrictions Utility Right Of Way
Tax ID 78819358
Ownership Private
Pets Description Call
Read Less Info
Want to know what your home might be worth? Contact us for a FREE valuation!

Our team is ready to help you sell your home for the highest possible price ASAP

"My job is to find and attract mastery-based agents to the office, protect the culture, and make sure everyone is happy! "







