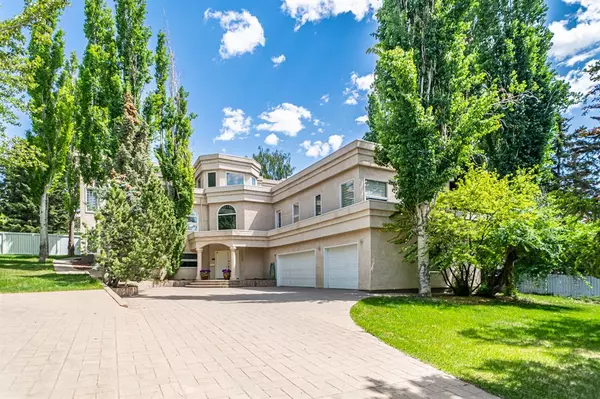$1,780,000
$1,999,800
11.0%For more information regarding the value of a property, please contact us for a free consultation.
5 Beds
6 Baths
4,603 SqFt
SOLD DATE : 06/20/2023
Key Details
Sold Price $1,780,000
Property Type Single Family Home
Sub Type Detached
Listing Status Sold
Purchase Type For Sale
Square Footage 4,603 sqft
Price per Sqft $386
Subdivision Dalhousie
MLS® Listing ID A2037080
Sold Date 06/20/23
Style 2 Storey
Bedrooms 5
Full Baths 4
Half Baths 2
Originating Board Calgary
Year Built 1991
Annual Tax Amount $10,939
Tax Year 2022
Lot Size 0.559 Acres
Acres 0.56
Property Description
Incredible opportunity awaits to live in a stunning custom built home of over 7000 sq. ft. of finished living space, all on an acreage sized lot of over 1/2 an acre in a sought after enclave in Dalhousie. With essentially 4 large city sized lots, plus countless mature trees & landscaping, this beautiful & timeless home offers privacy & room for large and/ or multi-generational families. Step inside to the most grand staircase you’re likely to find in Calgary, featuring a soaring 30 ft. high ceiling with loads of windows that flood the entrance with natural light. Stunning Marble Tiled floors, a balustrade railing, stately pillars make this a home that is sure to impress. Views of the mountains C.O.P. are found throughout the home.
Travel up the grand main staircase to the main level to find the massive kitchen, with countless cabinets, a massive kitchen island, plus a large breakfast nook area that all look onto the enormous backyard. The formal dining room is an excellent place for large family gatherings. The spacious living room is large enough to fit your own grand piano, features multiple windows with wooden shutters, a natural gas fireplace & access to the side deck. The family room is a great place to gather as a family to watch movies or play games. The large primary bedroom features a 5 piece ensuite and walk-in closet. Convenient main floor laundry with ample cabinets & a pre-wash sink. Upstairs you’ll find two more huge bedrooms that each include their own private ensuites & walk-in closets. One also features a private 3rd floor deck that overlooks the massive backyard.
The lowest level is a walk-out & features in-floor heating. Originally designed & used for a home business with the main owners office, plus multiple offices for employees. The current games room is actually a bedroom with a private ensuite & would be perfect for a teenager or someone older that would prefer not to walk stairs. The backyard features a large covered & built-in bbq area and enough room for nearly any activity for an active family. Maybe a new pool or skating rink? The mature landscaping provides privacy from the few homes nearby in the private pocket of homes along Baroc Rd. All these incredible features in a home with over 4600 sq. ft. above grade, with a triple car garage, plus a huge stamped concrete private driveway that offers room for many vehicles & huge gatherings. Equipped with a boiler, furnace and in-floor heat to control the many areas of the home. Water softener, reverse osmosis & Central Vac & AC are also included.
Located just a few blocks away from all the shops & convenience of Dalhousie Station, the C-train, multiple schools of all levels, including highly sought after, Winston Churchill High school. Must be seen to be truly appreciated!
Location
Province AB
County Calgary
Area Cal Zone Nw
Zoning R-C1
Direction S
Rooms
Basement Finished, Walk-Out
Interior
Interior Features Bidet, Breakfast Bar, Central Vacuum, Closet Organizers, Kitchen Island, No Smoking Home, See Remarks, Skylight(s), Storage, Vaulted Ceiling(s), Walk-In Closet(s)
Heating Boiler, Natural Gas
Cooling Central Air
Flooring Carpet, Ceramic Tile
Fireplaces Number 2
Fireplaces Type Gas
Appliance Built-In Refrigerator, Central Air Conditioner, Dishwasher, Double Oven, Dryer, Electric Cooktop, Garage Control(s), Microwave, Range Hood, Refrigerator, Washer, Water Softener, Window Coverings
Laundry Main Level
Exterior
Garage Driveway, Garage Door Opener, Garage Faces Front, Triple Garage Attached
Garage Spaces 3.0
Garage Description Driveway, Garage Door Opener, Garage Faces Front, Triple Garage Attached
Fence Partial
Community Features Playground, Schools Nearby, Shopping Nearby
Roof Type Flat,Membrane,Rubber
Porch Balcony(s), Deck, Patio
Lot Frontage 101.97
Parking Type Driveway, Garage Door Opener, Garage Faces Front, Triple Garage Attached
Total Parking Spaces 7
Building
Lot Description Back Yard, Landscaped, Many Trees, Rectangular Lot
Foundation Poured Concrete
Sewer Septic System
Water Private, Well
Architectural Style 2 Storey
Level or Stories Two
Structure Type Stucco,Wood Frame
Others
Restrictions None Known
Tax ID 76418670
Ownership Private
Read Less Info
Want to know what your home might be worth? Contact us for a FREE valuation!

Our team is ready to help you sell your home for the highest possible price ASAP

"My job is to find and attract mastery-based agents to the office, protect the culture, and make sure everyone is happy! "







