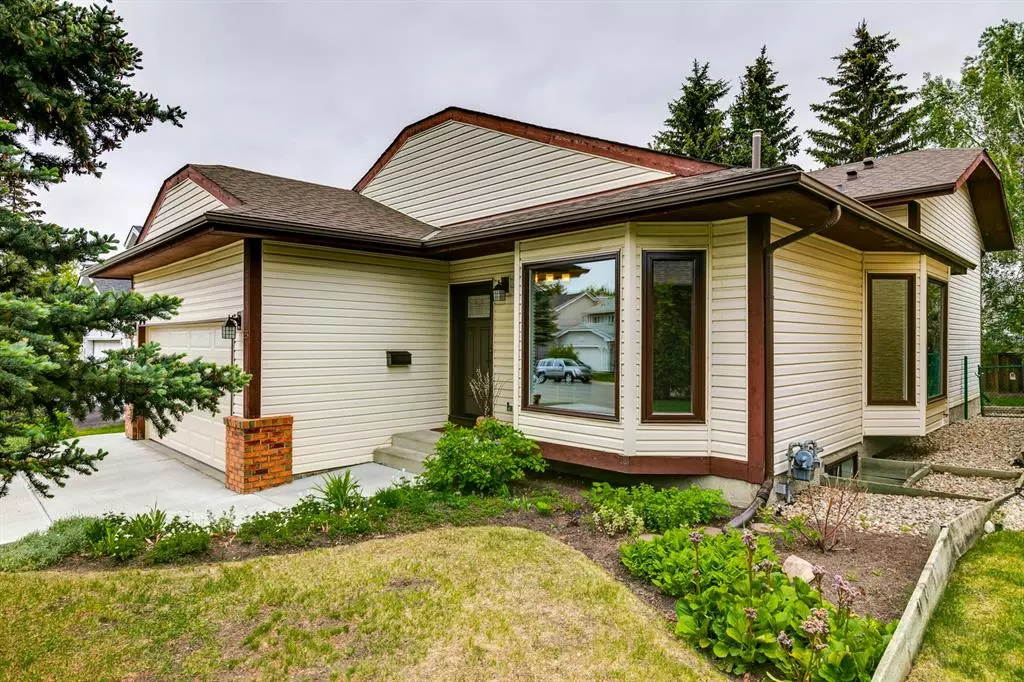$612,000
$570,000
7.4%For more information regarding the value of a property, please contact us for a free consultation.
5 Beds
3 Baths
1,277 SqFt
SOLD DATE : 06/20/2023
Key Details
Sold Price $612,000
Property Type Single Family Home
Sub Type Detached
Listing Status Sold
Purchase Type For Sale
Square Footage 1,277 sqft
Price per Sqft $479
Subdivision Woodlands
MLS® Listing ID A2053535
Sold Date 06/20/23
Style 4 Level Split
Bedrooms 5
Full Baths 3
Originating Board Calgary
Year Built 1984
Annual Tax Amount $3,263
Tax Year 2022
Lot Size 5,338 Sqft
Acres 0.12
Property Description
Great Location for this gorgeous family home with countless updates and improvements in the heart of Woodlands. Bright Four level split with 5 bedrooms, 3 baths and fully developed lower levels. Double attached garage. The main floor of the house showcases a bright and sunny living area, two dining spaces, beautiful upgraded kitchen. Vaulted ceilings and Hardwood Flooring on main. Upper level has 3 full bedrooms and 2 bathrooms including 4pce ensuite. All vinyl windows and newer doors plus so much more to make this house an amazing place to call home. Fully finished basement - stunning family room at the 3rd floor with a fireplace 4 pce bath - office and 2 bedrooms. Fully fenced big backyard with lots of room to play and relax whether lounging or entertaining on the deck or playing in the yard. Mature trees, top rated schools and a sense of community makes for a place to call home.
Location
Province AB
County Calgary
Area Cal Zone S
Zoning R-C1
Direction N
Rooms
Basement Finished, Full
Interior
Interior Features Storage, Vaulted Ceiling(s), Vinyl Windows
Heating Forced Air
Cooling None, Other
Flooring Carpet, Hardwood
Fireplaces Number 1
Fireplaces Type Gas
Appliance Dishwasher, Electric Stove, Refrigerator, Washer/Dryer, Window Coverings
Laundry Laundry Room
Exterior
Garage Double Garage Attached
Garage Spaces 2.0
Garage Description Double Garage Attached
Fence Fenced
Community Features Park, Playground, Schools Nearby, Shopping Nearby
Roof Type Asphalt Shingle
Porch Deck, Patio
Lot Frontage 50.33
Parking Type Double Garage Attached
Total Parking Spaces 2
Building
Lot Description Back Yard, Landscaped, Private, Rectangular Lot
Foundation Poured Concrete
Architectural Style 4 Level Split
Level or Stories 4 Level Split
Structure Type Brick,Vinyl Siding,Wood Frame
Others
Restrictions None Known
Tax ID 82711230
Ownership Private
Read Less Info
Want to know what your home might be worth? Contact us for a FREE valuation!

Our team is ready to help you sell your home for the highest possible price ASAP

"My job is to find and attract mastery-based agents to the office, protect the culture, and make sure everyone is happy! "







