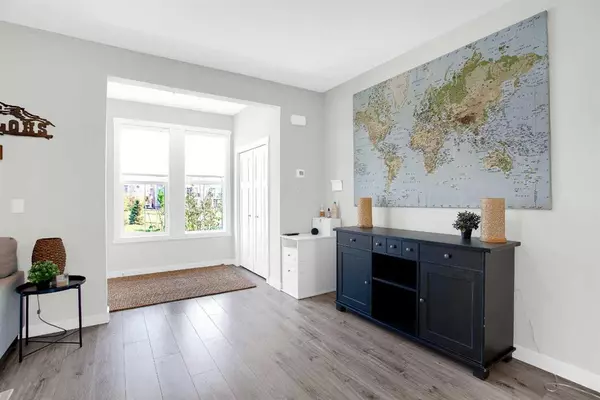$610,000
$599,900
1.7%For more information regarding the value of a property, please contact us for a free consultation.
4 Beds
4 Baths
2,217 SqFt
SOLD DATE : 06/20/2023
Key Details
Sold Price $610,000
Property Type Single Family Home
Sub Type Detached
Listing Status Sold
Purchase Type For Sale
Square Footage 2,217 sqft
Price per Sqft $275
Subdivision Hillcrest
MLS® Listing ID A2055458
Sold Date 06/20/23
Style 3 Storey
Bedrooms 4
Full Baths 3
Half Baths 1
Originating Board Calgary
Year Built 2019
Annual Tax Amount $2,898
Tax Year 2022
Lot Size 3,182 Sqft
Acres 0.07
Property Description
The Community of South Point is the perfect neighborhood for this stunning family home. Just around the corner from schools, parks, playgrounds basketball courts, off-leash dog walks, shopping centers, restaurants, and a pond is where you will find 357 South Point Green. Designed for the purposes of family growth and entertainment, this 3 Storey home features 4 bedrooms, 4 bathrooms, over 2200 square feet of finished living space, a double detached garage, and a gorgeous lofted area. As you step inside you’re greeted by 9’ ceilings and an open concept that seamlessly integrates the living room, dining area, and kitchen. There you will find the double sink with a large window that gives off tons of light and views of the backyard, quartz countertops, loads of cabinet space, a massive island, and a sit-up bar.
Steps outside the kitchen is the backyard which has tons of space for a dog to run, kids to play, and a deck that covers the length of the house making this the perfect outdoor space for hosting friends and family. Moving back inside, and heading up the stairs you’ll see bedrooms 1-2-3 and 2 full baths, a laundry room, and a cozy ambiance. The Primary bedroom is “a sanctuary for relaxation” and features a 3 piece ensuite, a massive footprint, and a large walk-in closet. Bedrooms 2 & 3 are respectable in their own right, with large footprints, closet space, and steps away from the hallway bathroom. Upstairs from there is where you will find the key area of the home: A lofted area with bedroom #4, Bathroom #4, a large living room & entertainment area. Making it the ideal way to unwind after a long day, Play with your kids, have friends / Family stay, or keep the vibes from your outdoor entertainment going.
So what are you waiting for? This house is perfect for all types of families and investors. The only thing left now is to see it for yourself!
Location
Province AB
County Airdrie
Zoning R1-L
Direction N
Rooms
Basement Full, Unfinished
Interior
Interior Features Breakfast Bar, High Ceilings, Kitchen Island, Open Floorplan, Pantry, Quartz Counters, Storage
Heating High Efficiency, Fireplace(s), Forced Air
Cooling None
Flooring Carpet, Laminate, Tile
Fireplaces Number 1
Fireplaces Type Gas
Appliance Built-In Freezer, Built-In Refrigerator, Dishwasher, Dryer, Electric Cooktop, Electric Range, Microwave, Range Hood, Refrigerator, Washer
Laundry Upper Level
Exterior
Garage Double Garage Detached
Garage Spaces 2.0
Garage Description Double Garage Detached
Fence Fenced
Community Features Other, Park, Playground, Schools Nearby, Shopping Nearby, Tennis Court(s)
Roof Type Asphalt Shingle
Porch Balcony(s), Deck, Patio
Lot Frontage 29.04
Parking Type Double Garage Detached
Exposure NE
Total Parking Spaces 4
Building
Lot Description Back Lane, Back Yard, Front Yard, Lawn
Foundation Poured Concrete
Architectural Style 3 Storey
Level or Stories Three Or More
Structure Type Shingle Siding,Vinyl Siding,Wood Siding
New Construction 1
Others
Restrictions None Known
Tax ID 78806477
Ownership Private
Read Less Info
Want to know what your home might be worth? Contact us for a FREE valuation!

Our team is ready to help you sell your home for the highest possible price ASAP

"My job is to find and attract mastery-based agents to the office, protect the culture, and make sure everyone is happy! "







