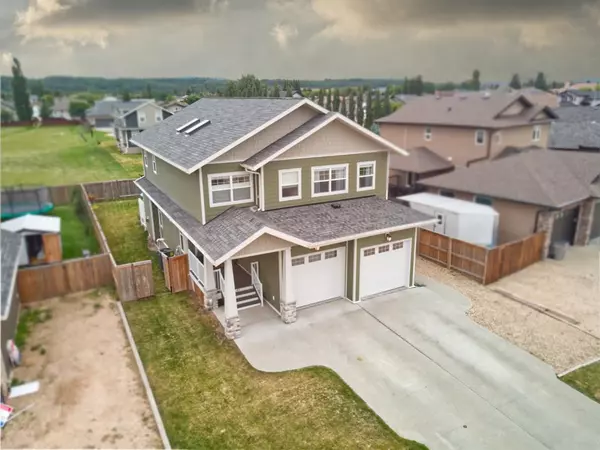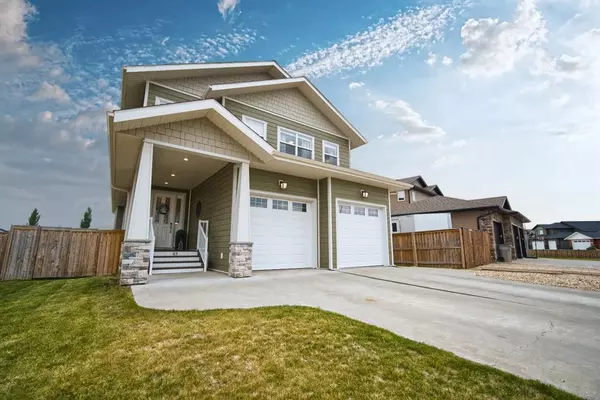$554,000
$568,000
2.5%For more information regarding the value of a property, please contact us for a free consultation.
5 Beds
4 Baths
2,260 SqFt
SOLD DATE : 06/20/2023
Key Details
Sold Price $554,000
Property Type Single Family Home
Sub Type Detached
Listing Status Sold
Purchase Type For Sale
Square Footage 2,260 sqft
Price per Sqft $245
MLS® Listing ID A1254540
Sold Date 06/20/23
Style 2 Storey
Bedrooms 5
Full Baths 3
Half Baths 1
Originating Board Alberta West Realtors Association
Year Built 2014
Annual Tax Amount $4,738
Tax Year 2022
Lot Size 6,781 Sqft
Acres 0.16
Property Description
"MAGNIFICENT AND STUNNING SHOWSTOPPER !!!" This beautiful 2014 home is located in an excellent family neighborhood in a cul-de-sac and is fully developed , landscaped and fenced and will impress all who enter. With 5 bedrooms ( 4 upstairs) and 4 bathrooms, this home offers 2260 sq.ft. not including the finished basement. Very modern with an exceptional design, this property has central air conditioning, stunning kitchen with white cabinetry, tons of cabinets and upgraded quartz countertops. Main level also has a large dining room and living room with gas fireplace , large convenient mud room and tons of windows . Upstairs offers 4 bedrooms, double vanities in both upstairs bathrooms , huge walk in closet in the master and an ensuite with separate tub and shower. Both upstairs bathrooms have in-floor heat and the upstairs also has 2 skylights and vaulted ceilings. There is also a bonus computer area and a most convenient upststairs laundry room. Lower level offers a huge family room, 5th bedroom, another full bathroom and a separate office/computer room. Off the dining room is a huge 2-level deck with BBQ hookups. There is a double attached heated garage, all appliances are staying and this location is amazing being so close to schools, shopping and walking trails. So many great features with this property it must be seen to truly appreciate.
Location
Province AB
County Woodlands County
Zoning R-1B LOW DENSITY
Direction W
Rooms
Basement Finished, Full
Interior
Interior Features Built-in Features, Double Vanity, High Ceilings, No Animal Home, No Smoking Home, Recessed Lighting, Skylight(s), Walk-In Closet(s)
Heating Forced Air, Natural Gas
Cooling Central Air
Flooring Carpet, Hardwood, Tile
Fireplaces Number 1
Fireplaces Type Gas, Living Room
Appliance Central Air Conditioner, Dishwasher, Dryer, Microwave, Range Hood, Refrigerator, Stove(s), Washer, Window Coverings
Laundry Upper Level
Exterior
Garage Concrete Driveway, Double Garage Detached, Garage Door Opener, Heated Garage
Garage Spaces 2.0
Garage Description Concrete Driveway, Double Garage Detached, Garage Door Opener, Heated Garage
Fence Fenced
Community Features Airport/Runway, Fishing, Golf, Lake, Park, Playground, Schools Nearby, Shopping Nearby, Sidewalks, Street Lights
Roof Type Asphalt
Porch Deck
Lot Frontage 52.0
Parking Type Concrete Driveway, Double Garage Detached, Garage Door Opener, Heated Garage
Total Parking Spaces 4
Building
Lot Description Back Yard, Cul-De-Sac, Front Yard, Lawn, Landscaped, Level, Street Lighting, Rectangular Lot
Foundation Poured Concrete
Architectural Style 2 Storey
Level or Stories Two
Structure Type Vinyl Siding
Others
Restrictions None Known
Tax ID 56950002
Ownership Private
Read Less Info
Want to know what your home might be worth? Contact us for a FREE valuation!

Our team is ready to help you sell your home for the highest possible price ASAP

"My job is to find and attract mastery-based agents to the office, protect the culture, and make sure everyone is happy! "







