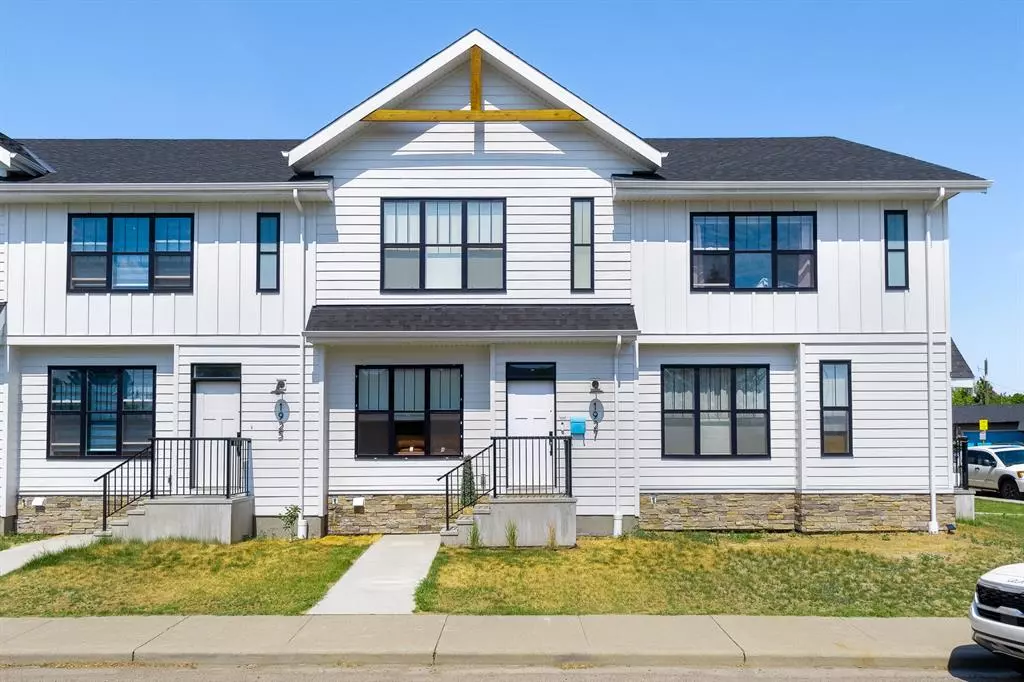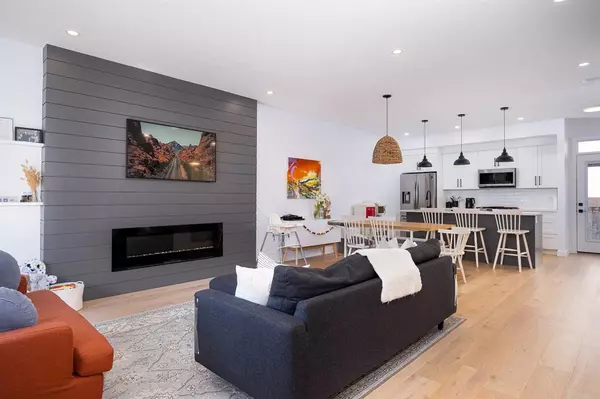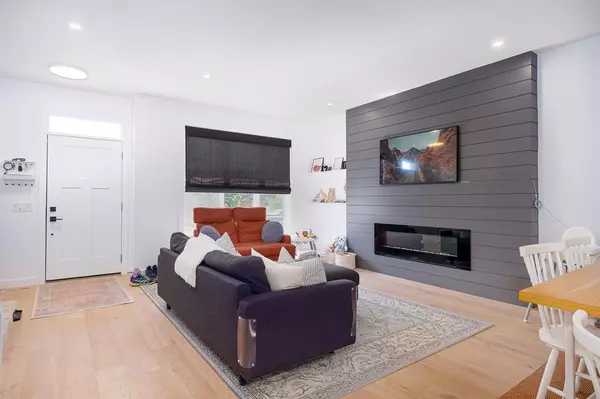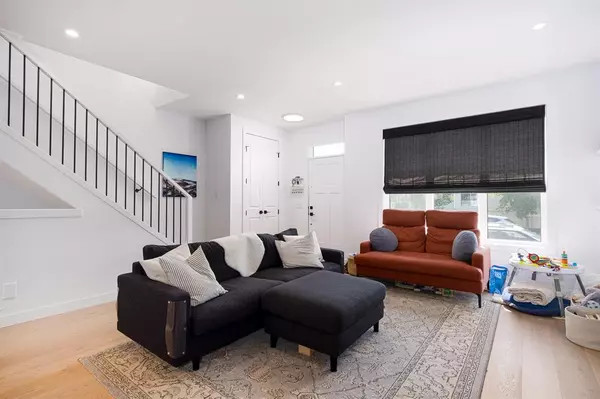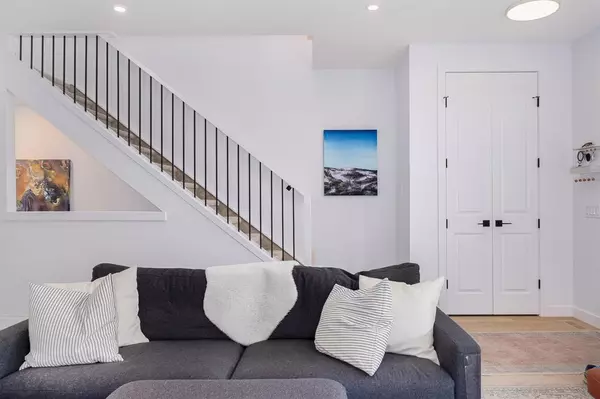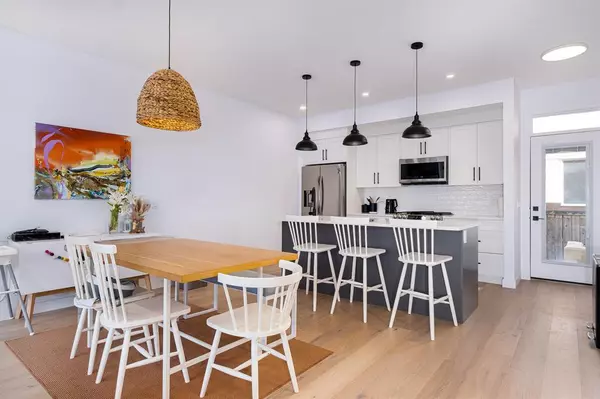$673,500
$650,000
3.6%For more information regarding the value of a property, please contact us for a free consultation.
4 Beds
4 Baths
1,268 SqFt
SOLD DATE : 06/20/2023
Key Details
Sold Price $673,500
Property Type Townhouse
Sub Type Row/Townhouse
Listing Status Sold
Purchase Type For Sale
Square Footage 1,268 sqft
Price per Sqft $531
Subdivision Montgomery
MLS® Listing ID A2055134
Sold Date 06/20/23
Style 2 Storey
Bedrooms 4
Full Baths 3
Half Baths 1
Condo Fees $150
Originating Board Calgary
Year Built 2021
Annual Tax Amount $3,946
Tax Year 2023
Property Description
MODERN FARMHOUSE STYLE TOWNHOUSE! AMAZING LOCATION RIGHT ACROSS FROM THE PARK! This charming townhouse boasts a total of 4 bedrooms, 3.5 bathrooms and over 1,800 SQFT of development! The main level has an open concept floor plan and 9 FT CEILINGS. LUXURY wide-plank WHITE OAK HARDWOOD FLOORS, WHITE SHAKER CABINETRY, QUARTZ COUNTER TOPS, HIGH-END STAINLESS-STEEL APPLIANCES, ROUGHED in VACUUM and AIR CONDITIONING . The upper level has a Master bedroom with 9 FT CEILINGS, 2 more bedrooms, 2 full bathrooms including a 3-piece Master ensuite with walk-in shower featuring 10mil glass & bench, WALK-IN CLOSET (w/window) and LAUNDRY/LINEN storage! The lower level also has 9 FT CEILINGS, a 4th bedroom, another full bathroom, family room and dry bar! BIG BRIGHT windows throughout the home that let in tons of NATURAL SUNLIGHT!
Location
Province AB
County Calgary
Area Cal Zone Nw
Zoning R-CG
Direction S
Rooms
Other Rooms 1
Basement Finished, Full
Interior
Interior Features Bar, Built-in Features, High Ceilings, Kitchen Island, No Animal Home, No Smoking Home, Open Floorplan, Pantry, Quartz Counters, Recessed Lighting, Vinyl Windows
Heating Forced Air
Cooling Central Air
Flooring Ceramic Tile, Wood
Appliance Dishwasher, Dryer, Electric Stove, Microwave, Refrigerator, Washer, Window Coverings
Laundry Upper Level
Exterior
Parking Features Garage Door Opener, Off Street, Oversized, Single Garage Detached
Garage Spaces 1.0
Garage Description Garage Door Opener, Off Street, Oversized, Single Garage Detached
Fence Fenced
Community Features Fishing, Golf, Park, Playground, Schools Nearby, Shopping Nearby, Sidewalks, Street Lights, Tennis Court(s), Walking/Bike Paths
Amenities Available Parking
Roof Type Asphalt Shingle
Porch None
Lot Frontage 23.62
Exposure S
Total Parking Spaces 1
Building
Lot Description Back Yard, City Lot, Front Yard, Lawn, Low Maintenance Landscape, Level, Rectangular Lot
Foundation Poured Concrete
Architectural Style 2 Storey
Level or Stories Two
Structure Type Cement Fiber Board,Wood Frame
Others
HOA Fee Include Amenities of HOA/Condo,Insurance,Reserve Fund Contributions
Restrictions None Known
Tax ID 83100461
Ownership Private
Pets Allowed Restrictions
Read Less Info
Want to know what your home might be worth? Contact us for a FREE valuation!

Our team is ready to help you sell your home for the highest possible price ASAP
"My job is to find and attract mastery-based agents to the office, protect the culture, and make sure everyone is happy! "


