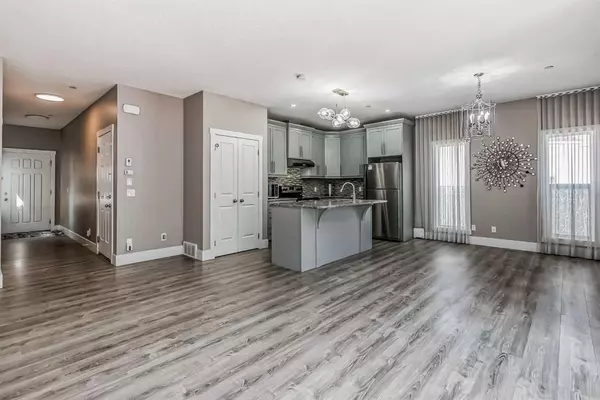$620,000
$549,999
12.7%For more information regarding the value of a property, please contact us for a free consultation.
3 Beds
3 Baths
1,755 SqFt
SOLD DATE : 06/20/2023
Key Details
Sold Price $620,000
Property Type Single Family Home
Sub Type Detached
Listing Status Sold
Purchase Type For Sale
Square Footage 1,755 sqft
Price per Sqft $353
Subdivision Coventry Hills
MLS® Listing ID A2056410
Sold Date 06/20/23
Style 2 Storey
Bedrooms 3
Full Baths 2
Half Baths 1
Originating Board Calgary
Year Built 2013
Annual Tax Amount $3,667
Tax Year 2023
Lot Size 2,712 Sqft
Acres 0.06
Property Description
Introducing 80 Covecreek Mews NE, an impeccable home that combines style, functionality, and modern living. Boasting over 1750 sq ft of living space, this property offers everything you need for comfortable family living.
As you step inside, you'll be greeted by an open concept main floor adorned with beautiful laminate flooring. The bright and spacious living room features a cozy gas fireplace, creating the perfect ambiance for relaxation and gatherings. The kitchen is a true delight, with newly painted shaker style cabinets, elegant granite countertops, stainless steel appliances, a center island, and a pantry for all your storage needs.
Heading upstairs, you'll find a spacious master bedroom that will be your private retreat. It features a walk-in closet with built-ins and a luxurious 5-piece ensuite for your convenience and indulgence. Bedrooms 2 and 3 are generously sized, each offering a walk-in closet as well. The upper floor also presents a spacious bonus room bathed in natural light, a 4-piece bathroom, and a convenient laundry area.
The unfinished basement holds unlimited potential, allowing you to transform the space according to your preferences and needs. You have the opportunity to create additional living space, a home office, or a recreational area.
The standout feature of this home is the extensive two-tiered deck in the backyard, complete with privacy walls. This outdoor oasis provides the ideal setting for entertaining guests or simply unwinding in the fresh air. Imagine enjoying summer barbecues or relaxing evenings on your favorite deck.
Notable features of this home include hail-resistant stucco coating, a residential sprinkler system for added safety, live Ethernet ports throughout the house controlled by a GIGABIT Switch in the basement, and a 220 V Electric Car charge plug-in, perfect for your electric vehicle.
Convenience is at your doorstep, as this home is within walking distance to playgrounds and just minutes away from NEW North Calgary High School, Nose Creek School, Coventry Hills School, Stoney Trail NW, Superstore, Vivo Centre, cinemas, shopping centers, and numerous amenities.
Don't miss the opportunity to make this lovely home yours and experience a perfect blend of comfort, style, and convenience. Schedule your viewing today!
Location
Province AB
County Calgary
Area Cal Zone N
Zoning R-1N
Direction N
Rooms
Basement Full, Unfinished
Interior
Interior Features No Animal Home, No Smoking Home, Vinyl Windows
Heating Forced Air
Cooling None
Flooring Carpet, Laminate
Fireplaces Number 1
Fireplaces Type Gas
Appliance Dishwasher, Electric Stove, Range Hood, Refrigerator, Washer/Dryer
Laundry Upper Level
Exterior
Garage Double Garage Attached
Garage Spaces 2.0
Garage Description Double Garage Attached
Fence Fenced
Community Features Park, Playground, Schools Nearby, Shopping Nearby
Roof Type Asphalt Shingle
Porch Rear Porch
Lot Frontage 28.48
Parking Type Double Garage Attached
Total Parking Spaces 4
Building
Lot Description Rectangular Lot
Foundation Poured Concrete
Architectural Style 2 Storey
Level or Stories Two
Structure Type Stucco,Wood Frame
Others
Restrictions None Known
Tax ID 83110595
Ownership Private
Read Less Info
Want to know what your home might be worth? Contact us for a FREE valuation!

Our team is ready to help you sell your home for the highest possible price ASAP

"My job is to find and attract mastery-based agents to the office, protect the culture, and make sure everyone is happy! "







