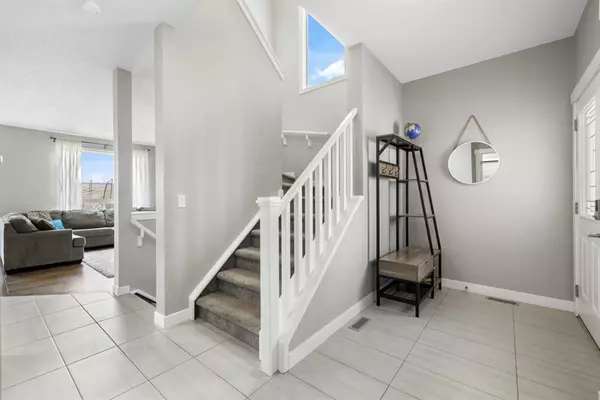$648,900
$649,900
0.2%For more information regarding the value of a property, please contact us for a free consultation.
4 Beds
3 Baths
1,890 SqFt
SOLD DATE : 06/20/2023
Key Details
Sold Price $648,900
Property Type Single Family Home
Sub Type Detached
Listing Status Sold
Purchase Type For Sale
Square Footage 1,890 sqft
Price per Sqft $343
Subdivision Hillcrest
MLS® Listing ID A2055812
Sold Date 06/20/23
Style 2 Storey
Bedrooms 4
Full Baths 2
Half Baths 1
Originating Board Calgary
Year Built 2015
Annual Tax Amount $3,358
Tax Year 2022
Lot Size 3,915 Sqft
Acres 0.09
Property Description
Welcome to Hillcrest, Airdrie's premier community, where this stunning single-family home awaits you. Situated in a serene & family-friendly neighbourhood, this beautiful property offers an exceptional place to call home. Upon entering, you'll be captivated by the open concept main floor layout & all of the upgrades. The spacious & bright living area seamlessly connects to the kitchen & dining space, creating the perfect atmosphere for entertaining guests or enjoying quality time with loved ones. The kitchen boasts an array of upgrades that elevate both style & functionality. With SS appliances, granite countertops, large island, ample cabinet space, & a convenient walk through pantry, this culinary haven is sure to inspire your inner chef. As you make your way upstairs, you'll discover a peaceful retreat in the form of three generously sized bedrooms. Each room offers large windows that invite an abundance of natural light. The primary bedroom can fit a king size suite & offers a stunning 4 pc ensuite bathroom w/ large w/i shower & soaker tub, & don’t forget the spacious w/i closet. You’ll also find a huge bonus room upstairs & the laundry room is conveniently located up here as well! The finished basement adds a valuable dimension to this property, providing a versatile space that can be tailored to your specific needs. A large rec room, 4th bedroom, a rough in to complete another full bath, plus tons of storage space! Outside, you'll find a well-maintained yard, perfect for outdoor activities & relaxation. Whether you're hosting summer BBQs, gardening, or simply enjoying the fresh air, the outdoor space offers an extension of your living area. This property also features a double attached garage & a built in speaker system. Living here, you can enjoy a thriving community that blends the tranquility of suburban living with convenient access to urban amenities. Proximity to schools (brand new K-8 school in the neighbourhood), parks, shopping centers, & recreational facilities ensures that everything you need is just a few steps away. Don't miss this opportunity to own a beautifully upgraded single-family home in the sought-after community of Hillcrest. Schedule your showing today!
Location
Province AB
County Airdrie
Zoning R1-U
Direction S
Rooms
Basement Finished, Full
Interior
Interior Features Bathroom Rough-in, Granite Counters, High Ceilings, Kitchen Island, Open Floorplan, Pantry, Soaking Tub, Walk-In Closet(s)
Heating Forced Air
Cooling None
Flooring Carpet, Hardwood, Tile
Fireplaces Number 1
Fireplaces Type Gas, Great Room, Mantle
Appliance Dishwasher, Dryer, Electric Stove, Microwave, Oven-Built-In, Range Hood, Refrigerator, Washer, Water Softener, Window Coverings
Laundry Laundry Room, Upper Level
Exterior
Garage Double Garage Attached
Garage Spaces 2.0
Garage Description Double Garage Attached
Fence Fenced
Community Features Park, Playground, Schools Nearby, Shopping Nearby, Walking/Bike Paths
Roof Type Asphalt Shingle
Porch Deck
Lot Frontage 34.12
Parking Type Double Garage Attached
Total Parking Spaces 4
Building
Lot Description Back Yard, Interior Lot, No Neighbours Behind, Landscaped, Rectangular Lot
Foundation Poured Concrete
Architectural Style 2 Storey
Level or Stories Two
Structure Type Stone,Vinyl Siding,Wood Frame
Others
Restrictions Utility Right Of Way
Tax ID 78814298
Ownership Private
Read Less Info
Want to know what your home might be worth? Contact us for a FREE valuation!

Our team is ready to help you sell your home for the highest possible price ASAP

"My job is to find and attract mastery-based agents to the office, protect the culture, and make sure everyone is happy! "







