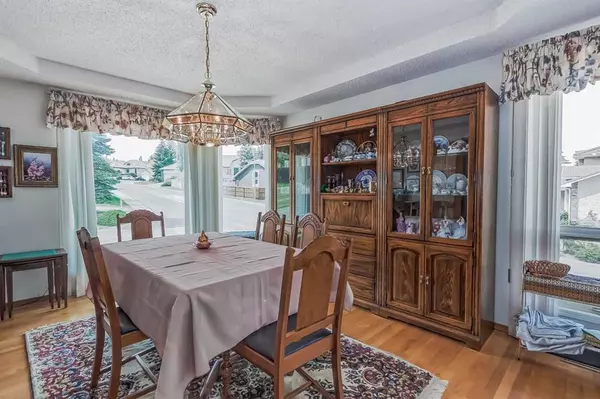$805,000
$789,900
1.9%For more information regarding the value of a property, please contact us for a free consultation.
4 Beds
3 Baths
1,865 SqFt
SOLD DATE : 06/20/2023
Key Details
Sold Price $805,000
Property Type Single Family Home
Sub Type Detached
Listing Status Sold
Purchase Type For Sale
Square Footage 1,865 sqft
Price per Sqft $431
Subdivision Signal Hill
MLS® Listing ID A2053651
Sold Date 06/20/23
Style Bungalow
Bedrooms 4
Full Baths 3
Originating Board Calgary
Year Built 1987
Annual Tax Amount $5,437
Tax Year 2022
Lot Size 6,178 Sqft
Acres 0.14
Property Description
A VERY RARE PROPERTY!! HOW MANY HOMES IN CALGARY ARE BUNGALOWS WITH A WALKOUT BASEMENT, SPECTACULAR CITY VIEWS, SPACIOUS 1,865 SQUARE FEET ON THE MAIN FLOOR, AND THE ORIGINAL OWNER?!! THE ANSWER: VERY FEW! YOU HAVE IT ALL HERE!!! The home has been lovingly kept primarily original and is very livable or you can renovate. As you enter the home, you’ll notice a large dining room with gleaming hardwood flooring, perfect for special occasions. Adjacent is a kitchen with the full compliment of appliances, an island, and a breakfast bar. ENJOY A FAMILY MEAL IN THE KITCHEN EATING AREA WHILE TAKING IN MARVELOUS VIEWS OF THE CITY. Adding to the appeal is the LARGE MAIN FLOOR DECK WITH BREATH TAKING VIEWS OF THE CITY. THE LIVING ROOM IS VAST WITH LOFTY VAULTED CEILINGS and an inviting gas fireplace with rich marble tile facing accented with a wood mantle. The primary bedroom comes with a 4 piece ensuite including a jetted soaker tub and separate shower. PRIMARY BEDROOM SPECIAL FEATURE: ACCESS TO THE MAIN FLOOR DECK. Also, the second bedroom has plenty of restful sleeping area. On the WALKOUT LEVEL HAVING 9 FOOT CEILINGS, you’ll find two substantial bedrooms and a 4 piece bathroom. As well, there is an enormous family room with a rustic brick faced wood burning fireplace with a log lighter and a substantial storage area. Ensuring you keep warm in the winter are two furnaces and for abundant soothing warm soft water bathing there are 2 hot water tanks (one is brand new, June 2023) and a newer water softener (2022). For those hot days, stay cool with the CENTRAL AIR CONDITIONING (2022). The ROOF IS NEWER (2015) and the double garage is oversized. In the backyard, you’ll find 2 oak trees, a garden area, and a LOWER DECK WITH A CITY VIEW TOO. This home is close to schools, parks, LRT, shopping and the Westside Recreation Centre. Book your showing now as this home could be yours!!!
Location
Province AB
County Calgary
Area Cal Zone W
Zoning R-C1
Direction W
Rooms
Basement Partially Finished, Walk-Out
Interior
Interior Features Bookcases, Breakfast Bar, Ceiling Fan(s), Chandelier, French Door, High Ceilings, Kitchen Island, Laminate Counters, Low Flow Plumbing Fixtures, No Animal Home, No Smoking Home, Pantry, Skylight(s), Soaking Tub, Storage, Vaulted Ceiling(s), Wood Windows
Heating Fireplace(s), Forced Air, Natural Gas
Cooling Central Air
Flooring Carpet, Hardwood, Linoleum
Fireplaces Number 2
Fireplaces Type Basement, Brick Facing, Gas, Gas Log, Gas Starter, Insert, Living Room, Mantle, Marble, See Remarks, Tile, Wood Burning
Appliance Built-In Oven, Central Air Conditioner, Convection Oven, Dishwasher, Disposal, Dryer, Electric Cooktop, Freezer, Garage Control(s), Garburator, Humidifier, Microwave, Microwave Hood Fan, Oven-Built-In, Refrigerator, See Remarks, Trash Compactor, Washer, Water Softener, Window Coverings
Laundry Main Level
Exterior
Garage Double Garage Attached
Garage Spaces 2.0
Garage Description Double Garage Attached
Fence Fenced
Community Features Park, Playground, Schools Nearby, Shopping Nearby, Sidewalks, Street Lights, Tennis Court(s), Walking/Bike Paths
Roof Type Metal,See Remarks
Porch Deck, See Remarks
Lot Frontage 64.21
Parking Type Double Garage Attached
Total Parking Spaces 4
Building
Lot Description Back Yard, Corner Lot, Front Yard, Garden, Low Maintenance Landscape, Landscaped, Private, Rectangular Lot, Treed, Views
Foundation Poured Concrete
Architectural Style Bungalow
Level or Stories One
Structure Type Stucco
Others
Restrictions Restrictive Covenant
Tax ID 82980883
Ownership Private
Read Less Info
Want to know what your home might be worth? Contact us for a FREE valuation!

Our team is ready to help you sell your home for the highest possible price ASAP

"My job is to find and attract mastery-based agents to the office, protect the culture, and make sure everyone is happy! "







