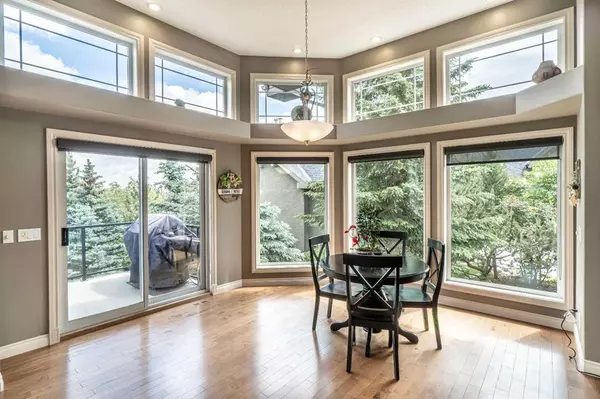$1,241,500
$1,249,900
0.7%For more information regarding the value of a property, please contact us for a free consultation.
3 Beds
3 Baths
1,961 SqFt
SOLD DATE : 06/21/2023
Key Details
Sold Price $1,241,500
Property Type Single Family Home
Sub Type Detached
Listing Status Sold
Purchase Type For Sale
Square Footage 1,961 sqft
Price per Sqft $633
MLS® Listing ID A2055671
Sold Date 06/21/23
Style Bungalow
Bedrooms 3
Full Baths 2
Half Baths 1
HOA Fees $142/ann
HOA Y/N 1
Originating Board Calgary
Year Built 2002
Annual Tax Amount $5,984
Tax Year 2022
Lot Size 0.293 Acres
Acres 0.29
Property Description
** Please click on Videos for 3D Tour - Open House 24/7 ** RARE LOCATION ** Welcome to a very well maintained bungalow that backs onto a stream that connects the upper pond and the lake in very desirable "The Lake At Heritage Pointe"! Amazing features include: 1+2 (could easily make a 4th bedroom in basement) bedrooms, 2.5 bathrooms, almost 4000 sq ft developed, fully finished walkout basement with in-slab heat & wet bar, former Greenboro Showhome, towering 12' vaulted ceilings in main/great room, U/G sprinklers (8 zones), oversized/insulated/heated garage with high ceilings, central A/C, large deck & lower patio, in-ceiling speakers, newer washer & dryer (2019), newer dishwasher (2022), all exposed concrete including massive driveway that fits 6 vehicles, and much more! Location is a 12 out of 10 - sides onto a pathway, backs onto a large greenbelt with stream, views of the lake from your deck and all the amenities of Calgary 5 minutes away! Lake privileges give you year round access to fishing, skating, swimming & the Beach House! School buses pick up the kiddies and takes them to all schools. This won't last long - come see it today!
Location
Province AB
County Foothills County
Zoning RC
Direction W
Rooms
Basement Finished, Walk-Out To Grade
Interior
Interior Features Built-in Features, High Ceilings, Kitchen Island, No Smoking Home, Skylight(s), Walk-In Closet(s), Wet Bar
Heating In Floor, Forced Air, Natural Gas
Cooling Central Air
Flooring Carpet, Ceramic Tile, Hardwood
Fireplaces Number 2
Fireplaces Type Gas
Appliance Central Air Conditioner, Dishwasher, Dryer, Electric Cooktop, Garage Control(s), Microwave, Oven-Built-In, Range Hood, Refrigerator, Washer, Window Coverings
Laundry Laundry Room, Main Level
Exterior
Garage Aggregate, Heated Garage, Insulated, Oversized, Triple Garage Attached
Garage Spaces 3.0
Garage Description Aggregate, Heated Garage, Insulated, Oversized, Triple Garage Attached
Fence Fenced, Partial
Community Features Clubhouse, Fishing, Golf, Lake, Park, Playground, Schools Nearby, Shopping Nearby, Sidewalks, Street Lights, Tennis Court(s), Walking/Bike Paths
Amenities Available Beach Access, Clubhouse, Playground, Racquet Courts
Waterfront Description Lake Privileges,Pond,Stream
Roof Type Asphalt Shingle
Porch Balcony(s)
Lot Frontage 85.0
Parking Type Aggregate, Heated Garage, Insulated, Oversized, Triple Garage Attached
Total Parking Spaces 8
Building
Lot Description Backs on to Park/Green Space, Lake, Lawn, Landscaped, Rectangular Lot
Foundation Poured Concrete
Architectural Style Bungalow
Level or Stories One
Structure Type Stone,Stucco,Wood Frame
Others
Restrictions Call Lister
Tax ID 75155399
Ownership Private
Read Less Info
Want to know what your home might be worth? Contact us for a FREE valuation!

Our team is ready to help you sell your home for the highest possible price ASAP

"My job is to find and attract mastery-based agents to the office, protect the culture, and make sure everyone is happy! "







