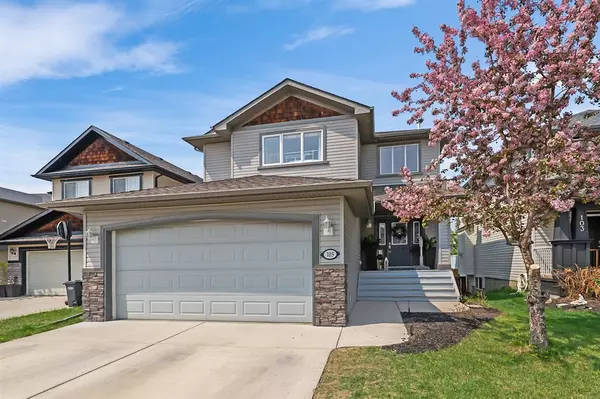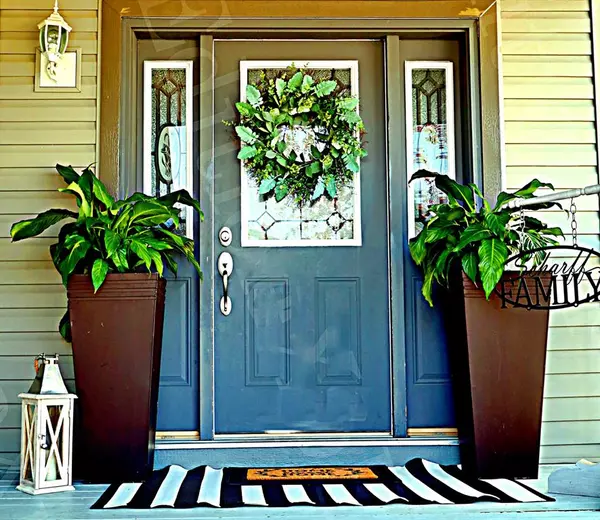$620,000
$620,000
For more information regarding the value of a property, please contact us for a free consultation.
4 Beds
4 Baths
1,725 SqFt
SOLD DATE : 06/21/2023
Key Details
Sold Price $620,000
Property Type Single Family Home
Sub Type Detached
Listing Status Sold
Purchase Type For Sale
Square Footage 1,725 sqft
Price per Sqft $359
Subdivision Westmount_Ok
MLS® Listing ID A2051723
Sold Date 06/21/23
Style 2 Storey
Bedrooms 4
Full Baths 3
Half Baths 1
Originating Board Calgary
Year Built 2007
Annual Tax Amount $3,350
Tax Year 2022
Lot Size 4,708 Sqft
Acres 0.11
Property Description
BACKUP OFFERS ARE ENCOURAGED & WILL BE CONSIDERED. Home is PENDING CS UNTIL June 20th. *3D VIRTUAL SHOWING is available in links* In-person showings are still permitted. Fully Finished Walkout Basement, 4 Bedrooms, 4 Bathrooms, & Double Attached Garage!!! Checking ALL the boxes. Amazing Location in a quiet Cul-de-Sac, backed onto green space & a hidden little park just down the path. This is the HOME SWEET HOME that you've been waiting for. Welcome to this gorgeous, upgraded cozy home in the highly desirable Westmount community of Okotoks, Alberta. (Only 15 minutes South of Calgary.) As you enter the property you will notice the beautiful slate flooring, a modern open concept & large windows letting the sunshine in! This two-story home has incredible design with a quaint half bath offering granite counters & a well-appointed laundry room conveniently located on the main floor between the kitchen & front entry. The kitchen offers new stainless steal appliances and ample counter space & cupboards in addition to your pantry. No lack of storage for the chef in you. Entertain friends around the large attached island, join the family in the spacious open concept Dining area or venture out onto your large West facing balcony found just off the dining room. If you get too hot on the deck, you will have Central Air Conditioning to enjoy! YAY! Continue through the home to a great living room space featuring warm hardwood floors & a toasty gas fireplace for those cooler evenings. Head upstairs to find three massive bedrooms plus the main 4-piece bath. A primary bedroom large enough for a King & Queen offering a walk-in closet & your very own private 4-piece Ensuite with a stand-up shower & a lovely separate soaker tub. But wait, there's more! A Fully Finished Walk-Out Basement not only adds incredible value to your home, but it adds a sun-filled space where you can truly relax without feeling trapped! The stunning colours & designs seen in the warm cork flooring combined with the unique tray ceilings must be seen in person to really appreciate. (Photos can't do these gorgeous upgrades justice) This lower level offers a spacious family room, a fourth bathroom with that beautifully tiled shower, a separate entry to your yard, & a 4th Bedroom that could easily be used as a fantastic office space overlooking green space. One of the larger yards on this block, the position of the house provides both privacy & a feeling of freedom. Only a few short blocks away from a public elementary school, multiple parks, Westmount/Southridge Shopping Centre and direct access to Okotoks famous walking path system leading you to the Sheep River & various other beautiful destinations you can visit, learn about, & fall in love with. When you visit this home, plan enough time to wander the area and take it all in - the whole friendly community!
Location
Province AB
County Foothills County
Zoning TN
Direction E
Rooms
Basement Separate/Exterior Entry, Finished, Walk-Out
Interior
Interior Features Ceiling Fan(s), Kitchen Island, Pantry, Separate Entrance, Tray Ceiling(s)
Heating Forced Air, Natural Gas
Cooling Central Air
Flooring Carpet, Hardwood, Slate
Fireplaces Number 1
Fireplaces Type Family Room, Gas, Stone
Appliance Central Air Conditioner, Dishwasher, Electric Stove, Garage Control(s), Refrigerator, Washer/Dryer
Laundry Laundry Room, Main Level
Exterior
Garage Double Garage Attached
Garage Spaces 2.0
Garage Description Double Garage Attached
Fence Fenced
Community Features Fishing, Other, Park, Playground, Schools Nearby, Shopping Nearby, Sidewalks, Street Lights
Roof Type Shingle
Porch Balcony(s), Deck, Patio, Porch, See Remarks
Lot Frontage 12.3
Parking Type Double Garage Attached
Exposure E
Total Parking Spaces 2
Building
Lot Description Back Yard, Backs on to Park/Green Space, Cul-De-Sac, Lawn, Landscaped, Street Lighting, Yard Drainage, Rectangular Lot, Treed
Foundation Poured Concrete
Architectural Style 2 Storey
Level or Stories Two
Structure Type Vinyl Siding
Others
Restrictions See Remarks,Utility Right Of Way
Ownership Private
Read Less Info
Want to know what your home might be worth? Contact us for a FREE valuation!

Our team is ready to help you sell your home for the highest possible price ASAP

"My job is to find and attract mastery-based agents to the office, protect the culture, and make sure everyone is happy! "







