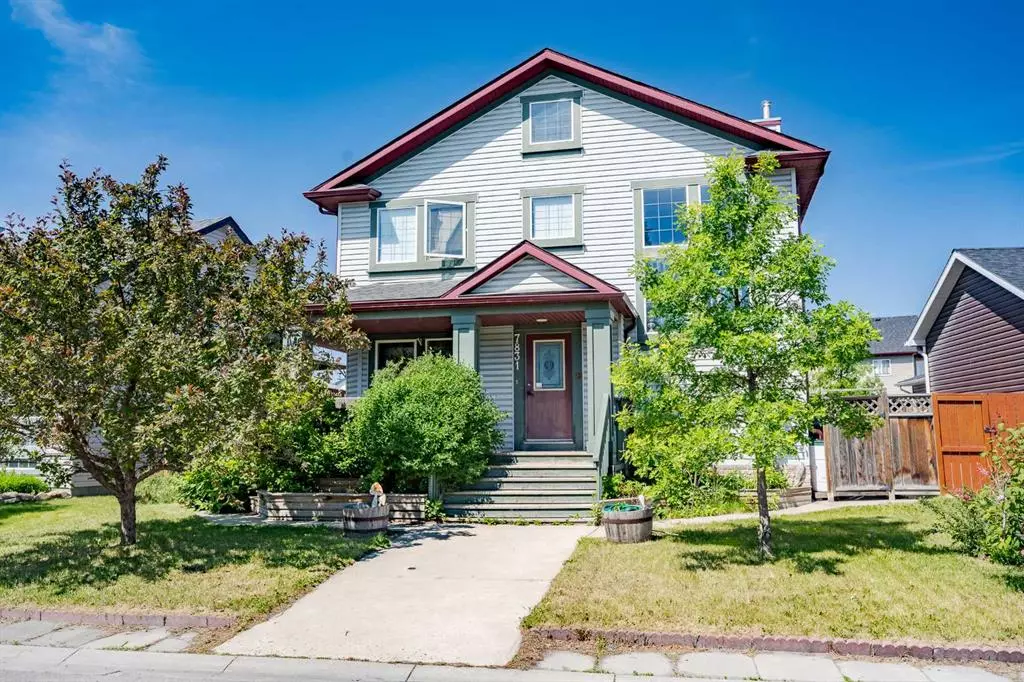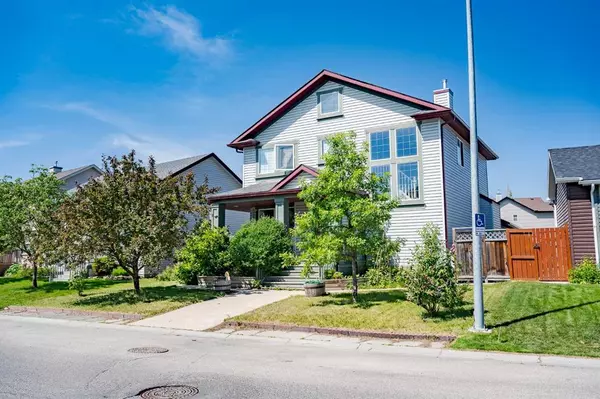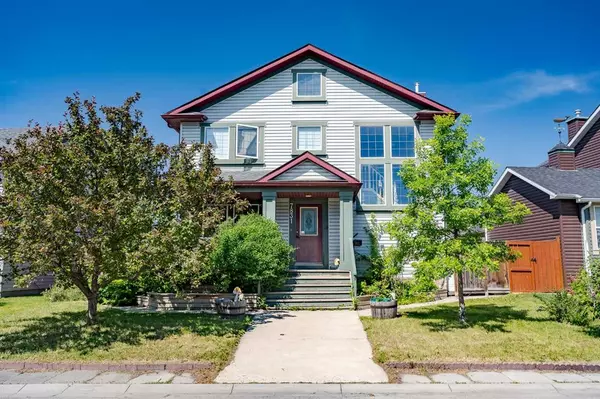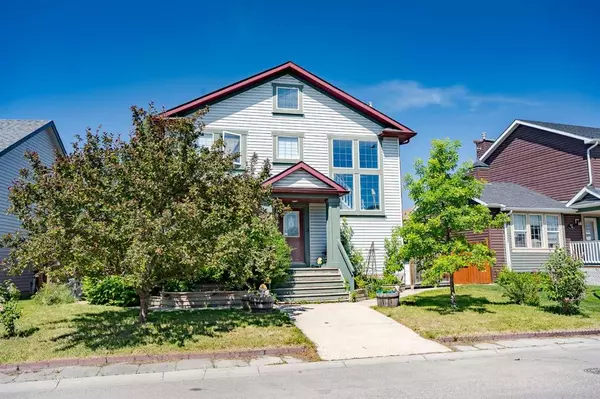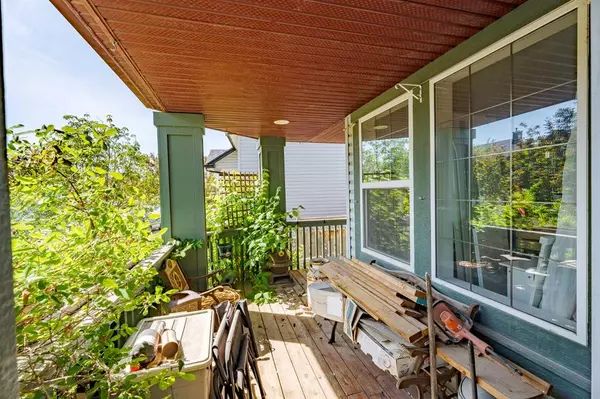$530,000
$550,000
3.6%For more information regarding the value of a property, please contact us for a free consultation.
4 Beds
4 Baths
1,844 SqFt
SOLD DATE : 06/21/2023
Key Details
Sold Price $530,000
Property Type Single Family Home
Sub Type Detached
Listing Status Sold
Purchase Type For Sale
Square Footage 1,844 sqft
Price per Sqft $287
Subdivision Martindale
MLS® Listing ID A2055562
Sold Date 06/21/23
Style 2 Storey
Bedrooms 4
Full Baths 3
Half Baths 1
Originating Board Calgary
Year Built 2000
Annual Tax Amount $3,269
Tax Year 2023
Lot Size 3,595 Sqft
Acres 0.08
Property Description
Welcome to this charming two-story home located in the desirable neighborhood of Martindale. As you approach the property, you'll be immediately struck by its grand size, adorned with large windows that invite abundant natural light into the home. The first thing you'll notice is the lovely wrap-around deck, perfect for enjoying the outdoors.
With over 2690 square feet of developed space, this home offers ample room for comfortable living. Boasting four bedrooms and 3.5 bathrooms, it provides plenty of space for families of all sizes. Upon entering, the massive windows create an airy and bright ambiance throughout the main floor. The kitchen is a chef's dream, featuring plenty of counter space, a convenient kitchen island, and a walk-in pantry. It seamlessly flows into a dining nook and a spacious living room, complete with a cozy gas fireplace.
The main floor also offers a secondary room that can be utilized as a second sitting room or a formal dining area, providing versatile options to suit your needs. Additionally, a large 2-piece bathroom completes this level, adding convenience for guests and residents alike.
Heading upstairs, you'll be greeted by high ceilings and large windows that continue to flood the space with natural light. An inviting den area awaits, suitable for use as an office or a bonus room, offering flexibility for your lifestyle. The primary bedroom is truly impressive, featuring a walk-in closet and a luxurious 4-piece ensuite bathroom. Two other generously sized bedrooms and a second 4-piece bathroom complete this level, providing ample space for family members or guests.
The lower level has been fully developed by the builder and boasts large windows that brighten the space. Here, you'll find a huge recreation room, perfect for entertaining or relaxing. The laundry/utility room offers convenience, and a large bedroom, suitable for a king-size bed, provides comfort and privacy. Ample storage and closet space can be found throughout, along with a third 4-piece bathroom, ensuring everyone's needs are met.
Outside, the low-maintenance concrete backyard is ideal for hosting gatherings around a firepit, creating memorable moments with friends and loved ones. For your parking needs, a double detached garage with alley access provides ample space for vehicles and storage.
This home has also received some recent updates, including a new roof in 2020, a new furnace in October 2020, and a new air conditioner in 2021, ensuring the comfort and functionality of the property.
Please note that there is some new flooring required on the upper level, and this has been considered in the price. Don't miss out on the opportunity to make this lovely home in Martindale yours. Schedule a showing today and discover the perfect place to call your own.
Location
Province AB
County Calgary
Area Cal Zone Ne
Zoning R-C1N
Direction E
Rooms
Basement Finished, Full
Interior
Interior Features Kitchen Island, Pantry, Vinyl Windows
Heating High Efficiency, Forced Air, Natural Gas
Cooling Central Air
Flooring Carpet, Linoleum
Fireplaces Number 1
Fireplaces Type Family Room, Gas
Appliance Central Air Conditioner, Dishwasher, Dryer, Electric Stove, Freezer, Garage Control(s), Microwave, Range Hood, Refrigerator, See Remarks, Washer, Window Coverings
Laundry Lower Level
Exterior
Garage Alley Access, Double Garage Detached, On Street
Garage Spaces 2.0
Garage Description Alley Access, Double Garage Detached, On Street
Fence Fenced
Community Features Playground, Schools Nearby, Shopping Nearby, Sidewalks, Walking/Bike Paths
Roof Type Asphalt Shingle
Porch Wrap Around
Lot Frontage 50.1
Parking Type Alley Access, Double Garage Detached, On Street
Exposure E
Total Parking Spaces 4
Building
Lot Description Back Lane, Back Yard, Low Maintenance Landscape
Foundation Poured Concrete
Architectural Style 2 Storey
Level or Stories Two
Structure Type Vinyl Siding,Wood Frame
Others
Restrictions Restrictive Covenant
Tax ID 82884126
Ownership Private
Read Less Info
Want to know what your home might be worth? Contact us for a FREE valuation!

Our team is ready to help you sell your home for the highest possible price ASAP

"My job is to find and attract mastery-based agents to the office, protect the culture, and make sure everyone is happy! "


