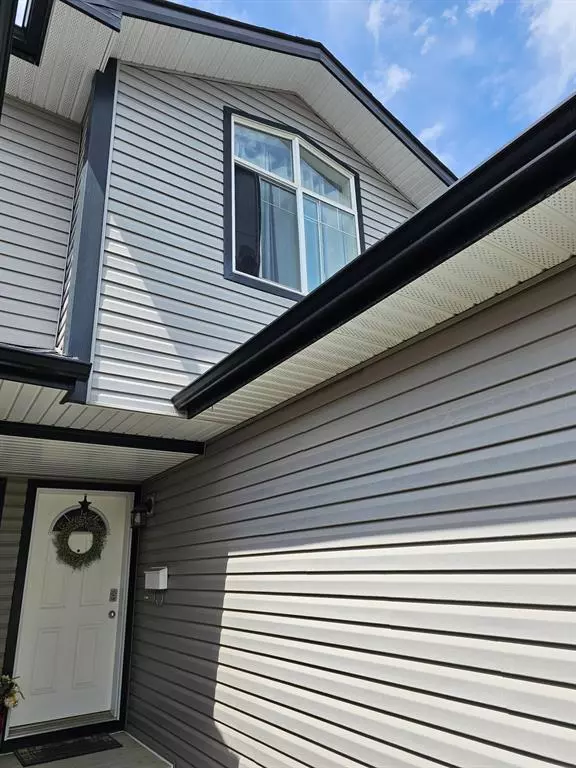$380,000
$379,900
For more information regarding the value of a property, please contact us for a free consultation.
3 Beds
2 Baths
1,233 SqFt
SOLD DATE : 06/21/2023
Key Details
Sold Price $380,000
Property Type Townhouse
Sub Type Row/Townhouse
Listing Status Sold
Purchase Type For Sale
Square Footage 1,233 sqft
Price per Sqft $308
Subdivision Canals
MLS® Listing ID A2055051
Sold Date 06/21/23
Style 2 Storey
Bedrooms 3
Full Baths 2
Condo Fees $325
Originating Board Calgary
Year Built 2002
Annual Tax Amount $1,934
Tax Year 2022
Lot Size 2,050 Sqft
Acres 0.05
Lot Dimensions 7.62x25m
Property Description
Great property with attached garage under $400k! This condo is fully finished with the exception of flooring in the Den & workout room downstairs. Includes an Extra finished 3pc bath down, Den, and a Rec. Room/Workout Room. 3 bedrooms up, and a workstation nook, the Master Bedroom has a vaulted ceiling, with rake windows! Wood flooring on the Main, with Family Room, and Gas Fireplace. Kitchen has a huge pantry, & peninsula type island. The rear West backing yard has a nice patio perfect for Bar-B-Q's in the afternoon sun. Grass aplenty and private as the unit it backs onto has no windows. The Double attached garage has lots of room, garage door opener and two remotes. 1 block to shopping, and Sobeys, excellent central Airdrie location with walking paths nearby. Don't miss out on this GEM.
Location
Province AB
County Airdrie
Zoning R2-T
Direction E
Rooms
Basement Full, Partially Finished
Interior
Interior Features Central Vacuum, Kitchen Island, Pantry, Storage, Vaulted Ceiling(s), Vinyl Windows
Heating Forced Air, Natural Gas
Cooling None
Flooring Carpet, Linoleum, Vinyl Plank
Fireplaces Number 1
Fireplaces Type Gas
Appliance Built-In Electric Range, Dishwasher, Electric Stove, Garage Control(s), Microwave, Range Hood, Refrigerator, Washer/Dryer
Laundry In Basement
Exterior
Garage Double Garage Attached, Off Street
Garage Spaces 2.0
Garage Description Double Garage Attached, Off Street
Fence None
Community Features Golf, Schools Nearby, Shopping Nearby, Walking/Bike Paths
Utilities Available Electricity Connected, Natural Gas Connected, Sewer Connected, Water Connected
Amenities Available None
Roof Type Asphalt Shingle
Porch Patio
Lot Frontage 25.0
Parking Type Double Garage Attached, Off Street
Exposure E
Total Parking Spaces 4
Building
Lot Description Back Yard, Lawn, Interior Lot, Landscaped, Private, Rectangular Lot
Foundation Poured Concrete
Sewer Public Sewer
Water Public
Architectural Style 2 Storey
Level or Stories Two
Structure Type Vinyl Siding
Others
HOA Fee Include Common Area Maintenance,Insurance,Maintenance Grounds,Professional Management,Reserve Fund Contributions,Snow Removal,Trash
Restrictions Pets Allowed
Tax ID 78795262
Ownership Private
Pets Description Yes
Read Less Info
Want to know what your home might be worth? Contact us for a FREE valuation!

Our team is ready to help you sell your home for the highest possible price ASAP

"My job is to find and attract mastery-based agents to the office, protect the culture, and make sure everyone is happy! "







