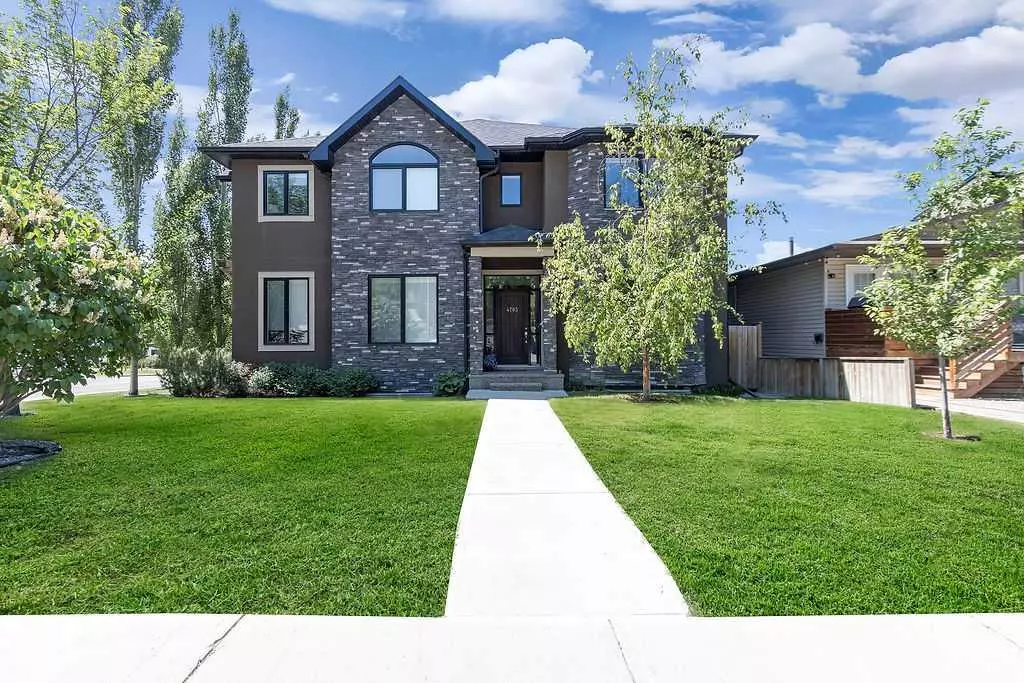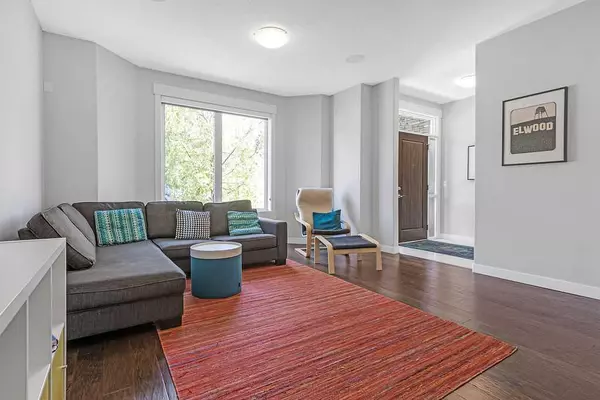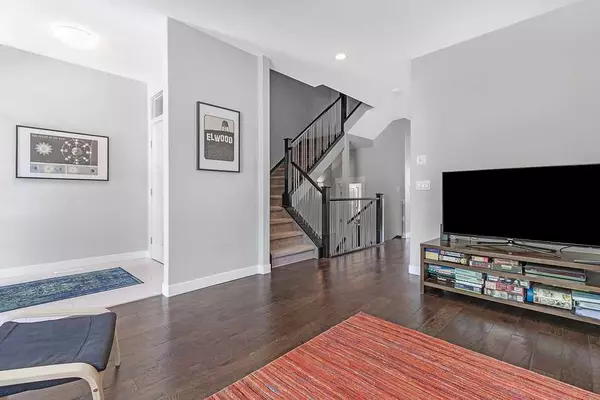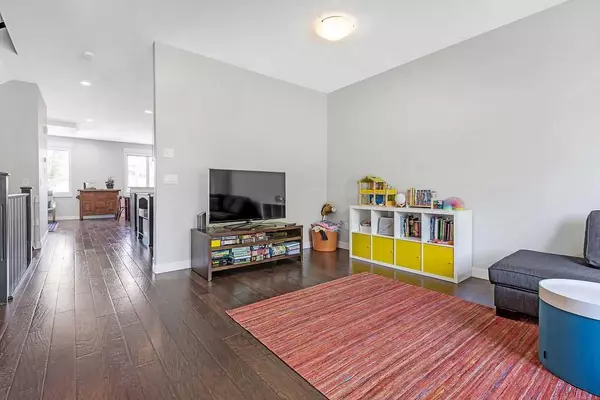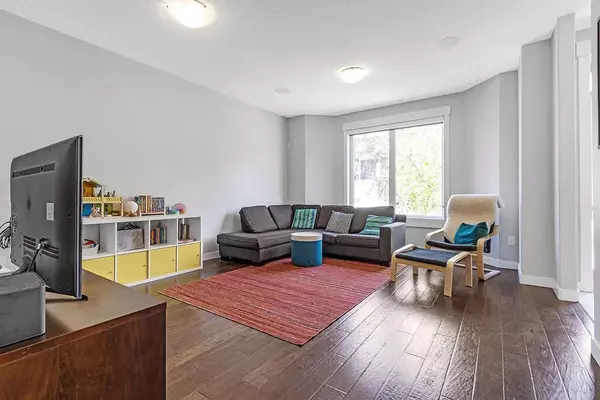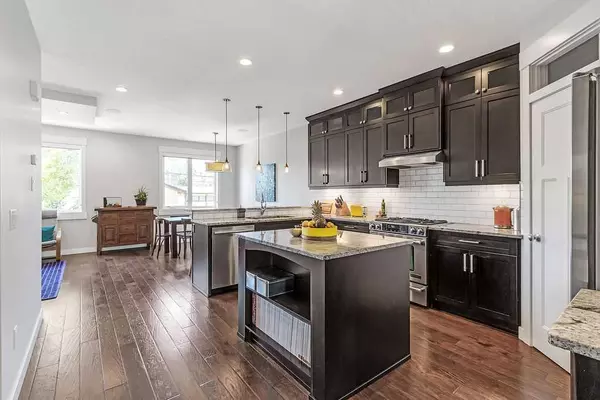$761,000
$749,000
1.6%For more information regarding the value of a property, please contact us for a free consultation.
4 Beds
4 Baths
1,728 SqFt
SOLD DATE : 06/21/2023
Key Details
Sold Price $761,000
Property Type Single Family Home
Sub Type Semi Detached (Half Duplex)
Listing Status Sold
Purchase Type For Sale
Square Footage 1,728 sqft
Price per Sqft $440
Subdivision Montgomery
MLS® Listing ID A2055900
Sold Date 06/21/23
Style 2 Storey,Side by Side
Bedrooms 4
Full Baths 3
Half Baths 1
Originating Board Calgary
Year Built 2013
Annual Tax Amount $4,613
Tax Year 2023
Lot Size 3,003 Sqft
Acres 0.07
Property Description
Open House Saturday June 10th from 1pm to 3pm. Welcome to this modern and meticulously maintained home, nestled in the quiet and friendly inner city neighbourhood of Montgomery. Experience the pinnacle of urban living with a flawless balance between city-centric amenities and recreational enjoyment as you immerse yourself in this spacious gem that boasts 4 bedrooms, 3.5 bathrooms and a fully finished walk-out lower level. Located just steps from community schools and daycare, walking distance to the University District, Bow River Pathways, Shouldice Athletic Park and more, plus just minutes from the Foothills and Children's Hospitals, you truly can't say enough about this incredible location. Enter to a bright and welcoming main level where the hardwood flooring guides you through a sunlit living room into the stunning chef's dream kitchen. Culinary enthusiasts, be prepared to fall in love with everything this space has to offer including sleek granite counters, white subway tile backsplash, stainless steel appliances, gas range, corner pantry, breakfast bar, and large central island. This kitchen seamlessly transitions into a dining area and a warm family room, complete with a charming gas fireplace which helps to create the ideal space for hosting and entertaining. Upstairs 3 generously sized bedrooms await including the fabulous primary with big walk-in closet and a dazzling 5 piece ensuite. Create the perfect ambiance for your mornings and evenings in this spa-like bathroom where you'll discover the luxurious touch of his and hers sinks, a pristine brand-new stand-alone shower with a custom glass door, and a blissful jetted soaker tub. Completing this level is a 4-piece bathroom with granite countertop, and the added convenience of top floor laundry. Enjoy the versatility and potential future income opportunities of the fully developed walk-out basement which features a sizable 4th bedroom complete with big walk-in closet, a 3rd full bathroom with granite counters that beautifully match the surfaces found throughout the rest of the home, plus a big and adaptable flex space complete with wet bar. Step outside through the walk-out's separate entrance and discover a private and captivating southwest backing outdoor living space tailor-made for those warmer days and nights ahead. Your friends and family will be envious of your new ultimate chill spot with cedar deck, enchanting patio lights and a shaded pergola. Keep your vehicles or toys safe and warm year-round thanks to the detached double garage. Additional upgrades, including central air conditioning, a newer hot water tank, and a gas BBQ hookup, further enhance the appeal of this incredible home in an unbeatable location. Don't wait, book your showing today!
Location
Province AB
County Calgary
Area Cal Zone Nw
Zoning R-C2
Direction NE
Rooms
Other Rooms 1
Basement Finished, Walk-Out To Grade
Interior
Interior Features Breakfast Bar, Built-in Features, Granite Counters, High Ceilings, Jetted Tub, Kitchen Island, No Animal Home, No Smoking Home, Pantry, Soaking Tub, Walk-In Closet(s), Wet Bar, Wired for Sound
Heating Forced Air, Natural Gas
Cooling Central Air
Flooring Carpet, Ceramic Tile, Hardwood
Fireplaces Number 1
Fireplaces Type Gas
Appliance Central Air Conditioner, Dishwasher, Dryer, Garage Control(s), Gas Range, Range Hood, Refrigerator, Washer, Window Coverings
Laundry Upper Level
Exterior
Parking Features Double Garage Detached
Garage Spaces 2.0
Garage Description Double Garage Detached
Fence Fenced
Community Features Park, Playground, Schools Nearby, Shopping Nearby, Sidewalks, Street Lights, Walking/Bike Paths
Roof Type Asphalt Shingle
Porch Patio, Pergola, See Remarks
Lot Frontage 25.0
Exposure NE
Total Parking Spaces 2
Building
Lot Description Back Lane, Back Yard, Front Yard, Lawn, No Neighbours Behind, Landscaped, Private, Rectangular Lot
Foundation Poured Concrete
Architectural Style 2 Storey, Side by Side
Level or Stories Two
Structure Type Stone,Stucco,Wood Frame
Others
Restrictions None Known
Tax ID 82986347
Ownership Private
Read Less Info
Want to know what your home might be worth? Contact us for a FREE valuation!

Our team is ready to help you sell your home for the highest possible price ASAP
"My job is to find and attract mastery-based agents to the office, protect the culture, and make sure everyone is happy! "


