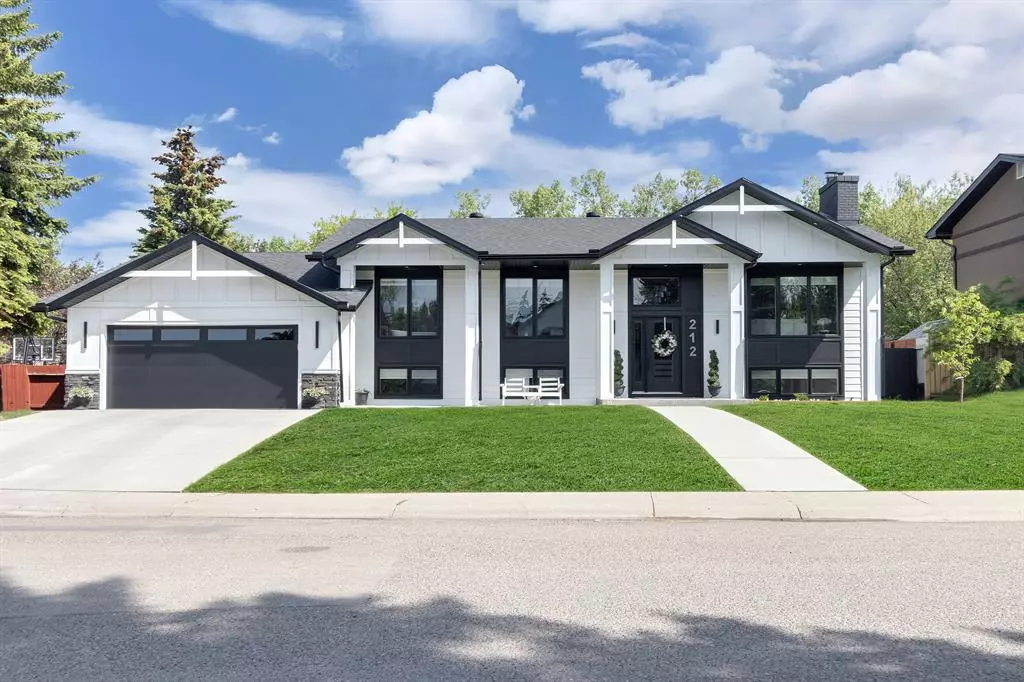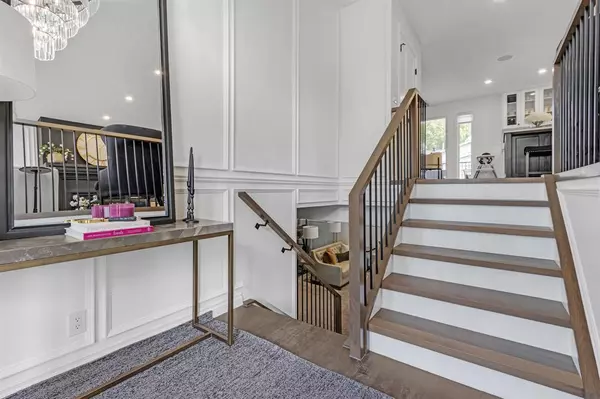$1,358,000
$1,395,000
2.7%For more information regarding the value of a property, please contact us for a free consultation.
4 Beds
4 Baths
1,890 SqFt
SOLD DATE : 06/21/2023
Key Details
Sold Price $1,358,000
Property Type Single Family Home
Sub Type Detached
Listing Status Sold
Purchase Type For Sale
Square Footage 1,890 sqft
Price per Sqft $718
Subdivision Willow Park
MLS® Listing ID A2054495
Sold Date 06/21/23
Style Bi-Level
Bedrooms 4
Full Baths 3
Half Baths 1
Originating Board Calgary
Year Built 1967
Annual Tax Amount $5,022
Tax Year 2022
Lot Size 8,944 Sqft
Acres 0.21
Property Description
Welcome to the Sought-after community of Willow Park Estates. This stunning Custom renovated Bi-Level boasts luxury living at the finest! This home was taken right down to the studs and rebuilt into a desirable contemporary home. Details and finishing's have been professionally executed in this open concept floorplan. Upon entering you are greeted with a beautiful hardwood staircase and wainscoting inviting you to the main floor. The executive style kitchen with a 10x4 foot quartz island, 6 burner gas stove with custom built chimney hood fan, cabinetry floor to ceiling and a coffee bar just off to the left! A Venetian Plaster fireplace on main floor living room makes everything flow and gives a warm cozy feeling. The primary main floor bedroom offers 2 closets - a walk in closet and custom built wardrobe with full Ensuite of natural marble stone and heated flooring. Main floor laundry room with hexagon tile and herringbone on powder room and laundry. A Climate controlled Sunroom adds extra living space and exits off the double car garage with Epoxy floor. Move on down to the basement where you are greeted into a family room with custom built cabinets, Bar with Antique mirror backsplash and your own home gym! 2 large bedrooms and an additional primary bedroom with ensuite and walk in closet. Extras include brand-new large windows, Front and back lawn irrigation system, Air-Conditioned Home, BBQ gas line on new composite back deck. This home is a must see! Book your appointment now!!
Location
Province AB
County Calgary
Area Cal Zone S
Zoning R-C1
Direction S
Rooms
Basement Finished, Full
Interior
Interior Features Bar, Breakfast Bar, Built-in Features, Closet Organizers, French Door, Kitchen Island, No Animal Home, Open Floorplan, Quartz Counters, Steam Room, Sump Pump(s), Walk-In Closet(s), Wired for Sound
Heating ENERGY STAR Qualified Equipment, Forced Air
Cooling Central Air
Flooring Carpet, Hardwood, Tile
Fireplaces Number 3
Fireplaces Type Electric, Gas
Appliance Built-In Gas Range, Built-In Oven, Central Air Conditioner, Dishwasher, Dryer, Refrigerator, Washer, Window Coverings
Laundry Laundry Room, Main Level
Exterior
Garage Double Garage Attached, Parking Pad, RV Access/Parking
Garage Spaces 2.0
Garage Description Double Garage Attached, Parking Pad, RV Access/Parking
Fence Fenced
Community Features Golf, Park, Playground, Schools Nearby, Shopping Nearby, Sidewalks, Street Lights
Roof Type Asphalt Shingle
Porch Deck, Patio
Lot Frontage 88.19
Parking Type Double Garage Attached, Parking Pad, RV Access/Parking
Total Parking Spaces 6
Building
Lot Description Back Lane, Back Yard, Cul-De-Sac, Landscaped, Street Lighting, Underground Sprinklers
Foundation Poured Concrete
Architectural Style Bi-Level
Level or Stories Bi-Level
Structure Type Concrete,Stone,Wood Siding
Others
Restrictions None Known
Tax ID 83001990
Ownership Private
Read Less Info
Want to know what your home might be worth? Contact us for a FREE valuation!

Our team is ready to help you sell your home for the highest possible price ASAP

"My job is to find and attract mastery-based agents to the office, protect the culture, and make sure everyone is happy! "







