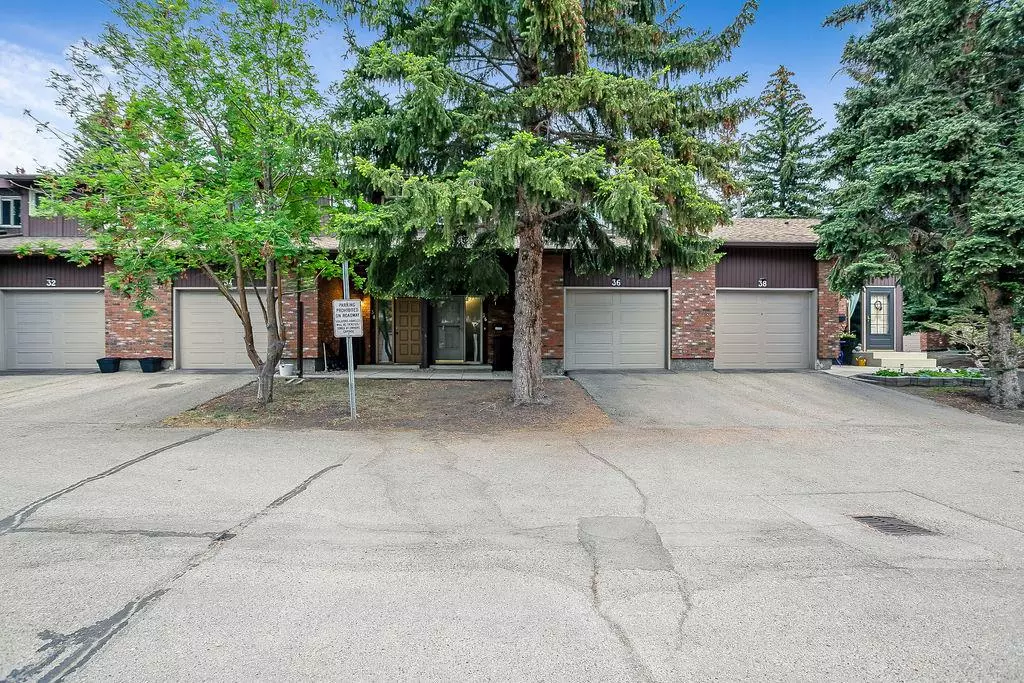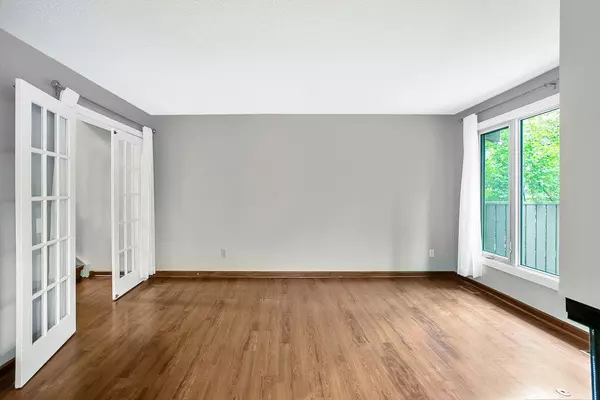$365,000
$379,900
3.9%For more information regarding the value of a property, please contact us for a free consultation.
3 Beds
3 Baths
1,250 SqFt
SOLD DATE : 06/22/2023
Key Details
Sold Price $365,000
Property Type Townhouse
Sub Type Row/Townhouse
Listing Status Sold
Purchase Type For Sale
Square Footage 1,250 sqft
Price per Sqft $292
Subdivision Palliser
MLS® Listing ID A2053837
Sold Date 06/22/23
Style 2 Storey
Bedrooms 3
Full Baths 1
Half Baths 2
Condo Fees $484
Originating Board Calgary
Year Built 1976
Annual Tax Amount $1,987
Tax Year 2022
Property Description
FINALLY!!! A unit has come for sale in this POPULAR PALLISER COMPLEX. This spacious fully developed home features laminate flooring through out. Open kitchen/ dining room with patio doors to a private fenced yard with a no maintenance vinyl plank deck. All 3 bedrooms are a generous size. The master bedroom includes an updated 2 piece bathroom. The 4 piece main bathroom and 2 piece bathroom on the main floor have been updated as well. The developed basement includes a family room with bar and a large jetted tub. The HIGH EFFICIENCY FURNACE and 2 HOT WATER TANKS were installed in 2013, as well as WINDOWS and FRONT DOOR. A new electric L.E.D. log set insert is being installed. The attached garage has a mezzanine for lots of storage. An exceptional family home, this home is walking distance to local shopping, minutes to SOUTH GLENMORE PARK and SOUHTLAND LEISURE CENTRE. Easy access to Stoney Trail. This home is in move in condition and ready for immediate possession
Location
Province AB
County Calgary
Area Cal Zone S
Zoning M-C1 d75
Direction S
Rooms
Basement Finished, Full
Interior
Interior Features French Door, See Remarks
Heating Forced Air
Cooling None
Flooring Carpet, Laminate, Linoleum
Fireplaces Number 1
Fireplaces Type Electric, Living Room
Appliance Dishwasher, Dryer, Electric Stove, Garage Control(s), Microwave Hood Fan, Refrigerator, Washer, Window Coverings
Laundry In Basement
Exterior
Garage Driveway, Garage Door Opener, Single Garage Attached
Garage Spaces 1.0
Garage Description Driveway, Garage Door Opener, Single Garage Attached
Fence Fenced
Community Features Schools Nearby, Walking/Bike Paths
Amenities Available Visitor Parking
Roof Type Asphalt Shingle
Porch Deck, See Remarks
Parking Type Driveway, Garage Door Opener, Single Garage Attached
Exposure S
Total Parking Spaces 2
Building
Lot Description See Remarks
Foundation Poured Concrete
Architectural Style 2 Storey
Level or Stories Two
Structure Type Brick,Wood Siding
Others
HOA Fee Include Common Area Maintenance,Insurance,Maintenance Grounds,Parking,Professional Management,Reserve Fund Contributions,Snow Removal,Trash
Restrictions Pet Restrictions or Board approval Required
Tax ID 82719400
Ownership Private
Pets Description Restrictions
Read Less Info
Want to know what your home might be worth? Contact us for a FREE valuation!

Our team is ready to help you sell your home for the highest possible price ASAP

"My job is to find and attract mastery-based agents to the office, protect the culture, and make sure everyone is happy! "







