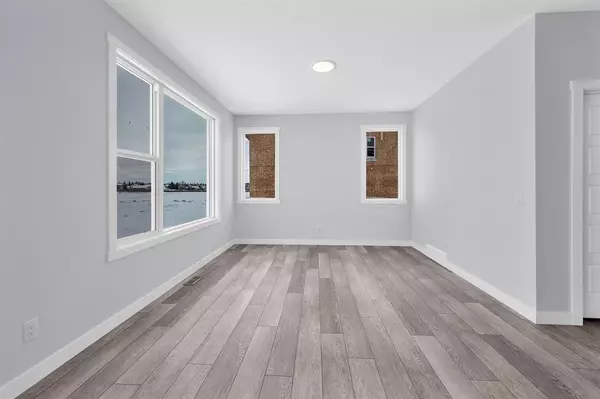$625,000
$624,500
0.1%For more information regarding the value of a property, please contact us for a free consultation.
3 Beds
3 Baths
2,100 SqFt
SOLD DATE : 06/22/2023
Key Details
Sold Price $625,000
Property Type Single Family Home
Sub Type Detached
Listing Status Sold
Purchase Type For Sale
Square Footage 2,100 sqft
Price per Sqft $297
Subdivision Heartland
MLS® Listing ID A2052313
Sold Date 06/22/23
Style 2 Storey
Bedrooms 3
Full Baths 2
Half Baths 1
Originating Board Calgary
Year Built 2023
Tax Year 2023
Lot Size 3,961 Sqft
Acres 0.09
Property Description
BRAND NEW HOUSE OVER 2100 SQFT || PRICED TO SELL || BONUS ROOM || 3 Beds & 2.5 Baths || This stunning home is located in HEARTLAND Community of COCHRANE. It is Lavishly design with loaded upgrades. Stepping into the large foyer, you will appreciate the spaciousness of the entrance, with lots of room to get ready or welcome your guests. The spacious dining area overlooks the bright modern finished wide kitchen which includes a breakfast bar, centre island, upgraded stainless steel BUILT IN Appliances, GAS STOVE; White quartz countertops and walk through pantry . Upstairs you will have a big bonus room, 3 bedrooms with their walk-in closets and 2 full washrooms and seprate laundry room . The master has its own spa-like 5-piece ensuite and huge walk-in-closet. 2 more extended bedrooms are spacious for the kids to have their own space. North facing massive backyard with composite decking has no house on the back ! Lastly, basement is SEMI-developed at lower level comes with separate side entrance .Basement is WAITING your creativity extra windows and seprate side entrance and rough in done in basement which can save of thousands of dollars of developing it . Enjoy the convenience of shopping area, NEAR TO BANKS; Cafes;School; parks and green spaces within walking distance of your home, and easy access to MOUNTAINS;PARK;LAKES;HIKE-SPOTS close to Major Main high ways. Do not miss out on being a part of COCHRANE'S Best Community !
Location
Province AB
County Rocky View County
Zoning R-MX
Direction N
Rooms
Basement Full, Unfinished
Interior
Interior Features Bathroom Rough-in, Breakfast Bar, Built-in Features, Chandelier, Double Vanity, High Ceilings, Kitchen Island, No Animal Home, No Smoking Home, Recessed Lighting
Heating Central, Natural Gas
Cooling None
Flooring Carpet, Ceramic Tile, Hardwood
Appliance Built-In Electric Range, Built-In Gas Range, Built-In Oven, Built-In Range, Dishwasher, Garage Control(s), Range Hood, Refrigerator, Washer/Dryer
Laundry Upper Level
Exterior
Garage Concrete Driveway, Double Garage Attached, Driveway
Garage Spaces 2.0
Garage Description Concrete Driveway, Double Garage Attached, Driveway
Fence None
Community Features None
Roof Type Asphalt Shingle
Porch Front Porch
Parking Type Concrete Driveway, Double Garage Attached, Driveway
Exposure N
Total Parking Spaces 4
Building
Lot Description Back Yard
Foundation Poured Concrete
Architectural Style 2 Storey
Level or Stories Two
Structure Type Concrete,Stone,Vinyl Siding
New Construction 1
Others
Restrictions None Known
Ownership Private
Read Less Info
Want to know what your home might be worth? Contact us for a FREE valuation!

Our team is ready to help you sell your home for the highest possible price ASAP

"My job is to find and attract mastery-based agents to the office, protect the culture, and make sure everyone is happy! "







