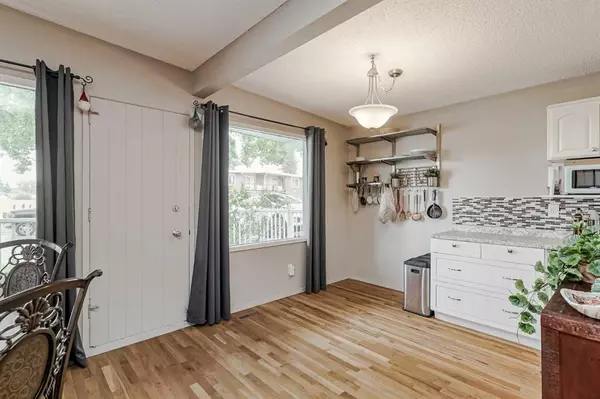$451,000
$425,000
6.1%For more information regarding the value of a property, please contact us for a free consultation.
4 Beds
2 Baths
962 SqFt
SOLD DATE : 06/22/2023
Key Details
Sold Price $451,000
Property Type Single Family Home
Sub Type Semi Detached (Half Duplex)
Listing Status Sold
Purchase Type For Sale
Square Footage 962 sqft
Price per Sqft $468
Subdivision Thorncliffe
MLS® Listing ID A2056209
Sold Date 06/22/23
Style Bungalow,Side by Side
Bedrooms 4
Full Baths 2
Originating Board Calgary
Year Built 1969
Annual Tax Amount $2,240
Tax Year 2023
Lot Size 3,272 Sqft
Acres 0.08
Property Description
Meticulously maintained and fully developed 3+1 bedroom, 2 full bath semi-detached bungalow located in the desirable Thorncliffe community. Start your mornings off right, savouring a cup of coffee on the front deck while the sun rises over the expansive park directly across the street. And when evening comes, indulge in breathtaking sunset views from the rear, where another impressive park and playground await, surrounded by majestic trees that ensure your privacy. With over 1692 SQFT of developed living space, this home boasts tons of natural light, vaulted ceilings, a large open floor plan, and gleaming hardwood floor throughout. The bright kitchen boasts ample storage and counter space, seamlessly flowing into the large living and dining room, which opens onto the inviting front deck. The basement is thoughtfully developed, featuring an oversized family/media room, an additional bedroom, an updated 4-piece bathroom, a pantry, and plenty of storage space. The sunny west backyard is free from a back lane, and provides a tranquil and quiet ambiance, offering an ideal space for your children to play freely and your pets to roam. With direct access to the park, your little ones will have plenty of room to explore. Pride of ownership is evident! Updates include a newer furnace, tankless hot water system, upgraded electrical, and more. Don't miss out on the opportunity to call this remarkable property your own. Check out the 3D tour!
Location
Province AB
County Calgary
Area Cal Zone N
Zoning R-C2
Direction E
Rooms
Basement Finished, Full
Interior
Interior Features Ceiling Fan(s), Laminate Counters, Storage, Tankless Hot Water
Heating Forced Air, Natural Gas
Cooling None
Flooring Carpet, Ceramic Tile, Hardwood
Appliance Dishwasher, Dryer, Electric Stove, Refrigerator, Washer, Window Coverings
Laundry In Basement, Laundry Room
Exterior
Garage Off Street
Garage Description Off Street
Fence Fenced
Community Features Park, Playground, Schools Nearby, Shopping Nearby, Sidewalks, Street Lights
Roof Type Tar/Gravel
Porch Deck, Patio
Lot Frontage 25.17
Parking Type Off Street
Exposure E
Total Parking Spaces 2
Building
Lot Description Back Yard, Backs on to Park/Green Space, Front Yard, Lawn, Low Maintenance Landscape, No Neighbours Behind, Landscaped, Private, Rectangular Lot
Foundation Poured Concrete
Architectural Style Bungalow, Side by Side
Level or Stories One
Structure Type Brick,Stucco,Wood Frame
Others
Restrictions Utility Right Of Way
Tax ID 83186056
Ownership Private
Read Less Info
Want to know what your home might be worth? Contact us for a FREE valuation!

Our team is ready to help you sell your home for the highest possible price ASAP

"My job is to find and attract mastery-based agents to the office, protect the culture, and make sure everyone is happy! "







