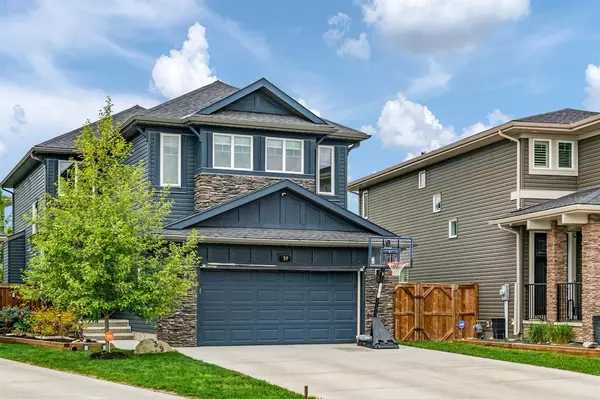$710,000
$699,900
1.4%For more information regarding the value of a property, please contact us for a free consultation.
4 Beds
4 Baths
2,139 SqFt
SOLD DATE : 06/22/2023
Key Details
Sold Price $710,000
Property Type Single Family Home
Sub Type Detached
Listing Status Sold
Purchase Type For Sale
Square Footage 2,139 sqft
Price per Sqft $331
Subdivision Cimarron Springs
MLS® Listing ID A2048792
Sold Date 06/22/23
Style 2 Storey
Bedrooms 4
Full Baths 3
Half Baths 1
Originating Board Calgary
Year Built 2015
Annual Tax Amount $4,020
Tax Year 2022
Lot Size 4,327 Sqft
Acres 0.1
Property Description
Beautifully crafted with timeless appeal, this 2,100+sq ft fully developed home is perfect for the growing family. Backing west on a quiet cul-de-sac, with an open concept design and numerous upgrades throughout including A/C, 9' ceilings (main and lower level), transom windows, harwood flooring and new Gemstone exterior lighting. Kitchen with center island, granite counters, stainless steel appliances and great cooking and storage spaces. Inviting living room with gas fireplace, dining room leads out to the stunning backyard complete with spacious, low maintenance trex deck and gas line perfect for entertaining and cozy nights in the hot tub. Convenient main floor laundry room with folding shelf and sink, and mudroom with built-in lockers and walk-in closet. The upper level hosts a bonus room/TV/media area, generous primary bedroom which can easily accommodate king size furniture, walk-in closet and 5 piece ensuite with tile flooring, double sinks, soaker tub and separate shower. 2nd & 3rd bedrooms are well-sized and include custom built-in desks. The fully developed lower level offers a rec area, dedicated craft space, 4th bedroom, full bathroom and additional storage. Cimarron is a family friendly community situated within minutes of parks and the river paths, schools and both major shopping centres in town. Calgary is a short drive away or head west to enjoy everything the Rocky Mountains have to offer.
Location
Province AB
County Foothills County
Zoning TN
Direction SE
Rooms
Basement Finished, Full
Interior
Interior Features Central Vacuum, Double Vanity, High Ceilings, Kitchen Island, Open Floorplan, Pantry, Tankless Hot Water, Walk-In Closet(s)
Heating Forced Air
Cooling Central Air
Flooring Carpet, Hardwood, Tile
Fireplaces Number 1
Fireplaces Type Gas
Appliance Central Air Conditioner, Dishwasher, Dryer, Electric Stove, Garage Control(s), Microwave Hood Fan, Refrigerator, Tankless Water Heater, Washer, Water Softener, Window Coverings
Laundry Main Level
Exterior
Garage Double Garage Attached
Garage Spaces 2.0
Garage Description Double Garage Attached
Fence Fenced
Community Features Schools Nearby, Shopping Nearby, Street Lights
Roof Type Asphalt Shingle
Porch Deck
Lot Frontage 37.04
Parking Type Double Garage Attached
Total Parking Spaces 4
Building
Lot Description Back Yard, Cul-De-Sac, Dog Run Fenced In, Lawn
Foundation Poured Concrete
Architectural Style 2 Storey
Level or Stories Two
Structure Type Stone,Vinyl Siding,Wood Frame
Others
Restrictions None Known
Tax ID 77068287
Ownership Private
Read Less Info
Want to know what your home might be worth? Contact us for a FREE valuation!

Our team is ready to help you sell your home for the highest possible price ASAP

"My job is to find and attract mastery-based agents to the office, protect the culture, and make sure everyone is happy! "







