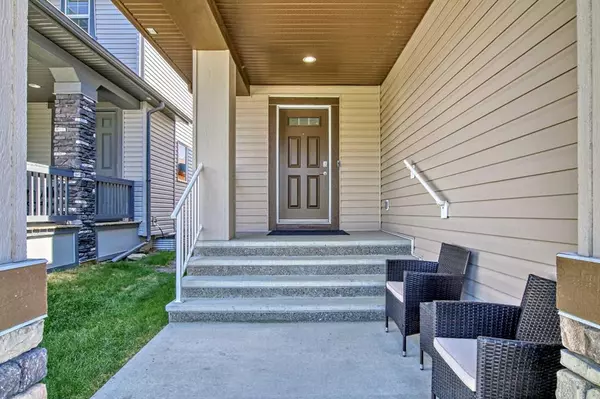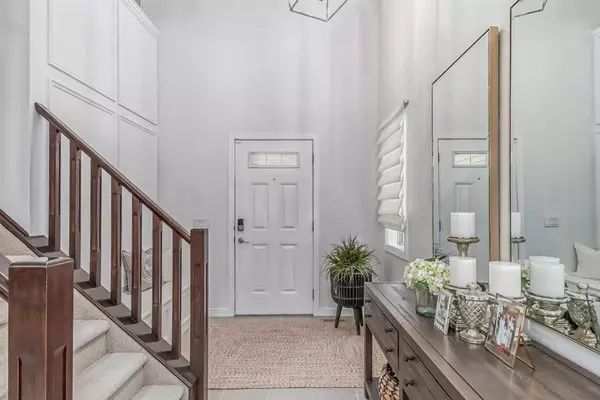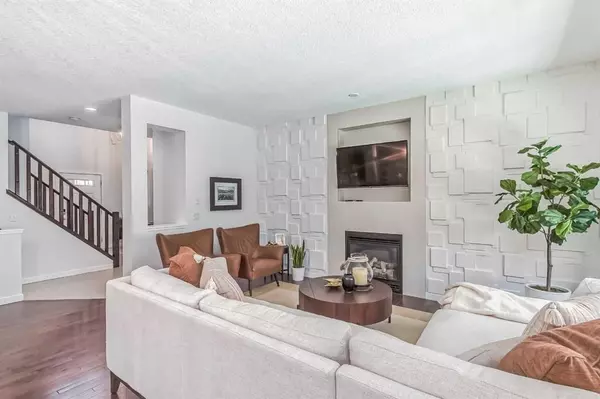$748,000
$749,900
0.3%For more information regarding the value of a property, please contact us for a free consultation.
3 Beds
3 Baths
2,164 SqFt
SOLD DATE : 06/22/2023
Key Details
Sold Price $748,000
Property Type Single Family Home
Sub Type Detached
Listing Status Sold
Purchase Type For Sale
Square Footage 2,164 sqft
Price per Sqft $345
Subdivision Hillcrest
MLS® Listing ID A2055457
Sold Date 06/22/23
Style 2 Storey
Bedrooms 3
Full Baths 2
Half Baths 1
Originating Board Calgary
Year Built 2013
Annual Tax Amount $3,704
Tax Year 2022
Lot Size 4,201 Sqft
Acres 0.1
Property Description
Location, Location, Location and like a brand new home. What more could you ask for? From the moment you walk in to this gem of a home, you'll see pride of ownership. WIth 9' ceilings, wall treatments and a spacious front entry, tiled flooring at the entrance. As you make your way into the kitchen you'll notice the granite island and new 25k new appliances. Open floor plan to the dining room and living room makes it inviting to have friends over and communicate all together. As you make your way out to the rear full deck, you'll enjoy your oasis right in your back yard with hot tub. With artificial turf stone step and backing onto green space, this back yard oasis is what dreams are made of. Up Stairs you'll find your primary bedroom and 5pc ensuite, two more bedrooms with walk in closets. Upper Laundry, computer area and Bonus Room. This home comes complete with Fresh new paint throughout, New carpet throughout, New light fixtures throughout, Automated blinds, and AC for those hot summer days. Basement come with 9' ceiling and is ready for your personal touch. One look at this home and you'll call it home. Book your private showing today.
Location
Province AB
County Airdrie
Zoning R1
Direction W
Rooms
Basement Full, Unfinished
Interior
Interior Features Granite Counters, High Ceilings, Kitchen Island, No Animal Home, No Smoking Home, Pantry, Recessed Lighting, See Remarks, Vinyl Windows
Heating Forced Air, Natural Gas
Cooling Central Air
Flooring Carpet, Ceramic Tile, Hardwood
Fireplaces Number 1
Fireplaces Type Gas
Appliance Central Air Conditioner, Dishwasher, Dryer, Garage Control(s), Gas Range, Range Hood, Refrigerator, See Remarks, Washer, Window Coverings
Laundry Laundry Room
Exterior
Garage Double Garage Attached
Garage Spaces 2.0
Garage Description Double Garage Attached
Fence Fenced
Community Features None
Roof Type Asphalt Shingle
Porch Deck, See Remarks
Lot Frontage 36.09
Parking Type Double Garage Attached
Total Parking Spaces 5
Building
Lot Description Back Yard, Backs on to Park/Green Space, Lawn, Landscaped, See Remarks
Foundation Poured Concrete
Architectural Style 2 Storey
Level or Stories Two
Structure Type Vinyl Siding,Wood Frame
Others
Restrictions None Known
Tax ID 78810401
Ownership Private
Read Less Info
Want to know what your home might be worth? Contact us for a FREE valuation!

Our team is ready to help you sell your home for the highest possible price ASAP

"My job is to find and attract mastery-based agents to the office, protect the culture, and make sure everyone is happy! "







