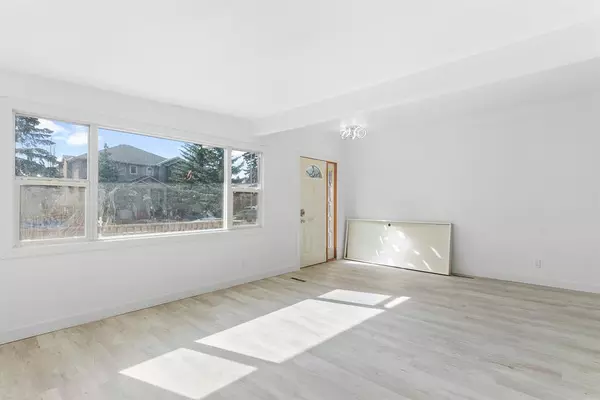$490,500
$494,900
0.9%For more information regarding the value of a property, please contact us for a free consultation.
4 Beds
2 Baths
863 SqFt
SOLD DATE : 06/22/2023
Key Details
Sold Price $490,500
Property Type Single Family Home
Sub Type Semi Detached (Half Duplex)
Listing Status Sold
Purchase Type For Sale
Square Footage 863 sqft
Price per Sqft $568
Subdivision Glenbrook
MLS® Listing ID A2056010
Sold Date 06/22/23
Style Bungalow,Side by Side
Bedrooms 4
Full Baths 2
Originating Board Calgary
Year Built 1965
Annual Tax Amount $2,438
Tax Year 2023
Lot Size 279 Sqft
Acres 0.01
Property Description
FULLY RENOVATED! MORTGAGE HELPER! CLOSE TO SCHOOLS AND MRU! Welcome to this FULLY RENOVATED HALF DUPLEX in the very DESIRED COMMUNITY of GLENBROOK! This property has been FULLY RENOVATED from TOP to BOTTOM with NEW LUXURY VINYL PLANKS, NEW KITCHEN AND CABINETS, NEW TUBS AND TOILETS, NEW LIGHTING FIXTURES, and MORE! You enter this BEAUTIFUL home through your COVERED FRONT PORCH and are greeted with your SPACIOUS LIVING ROOM! Following that you have your COZY DINING ROOM with a CLOSET that can be used as your UPPER LAUNDRY! The KITCHEN is BRAND NEW with BRAND NEW CABINETS and a HUGE PANTRY! You also have STAINLESS STEEL APPLIANCES and QUARTZ COUNTERTOPS! You then have your 4 PIECE BATHROOM! With TWO GREAT SIZED BEDROOMS! The KITCHEN leads to your BASEMENT that is DEVELOPED with an ILLEGAL SUITE with SEPARATE ENTRANCE! You are greeted with a SPACIOUS REC ROOM with BASEMENT KITCHEN! You will also find TWO ADDITIONAL BEDROOMS and a 4 PIECE BATHROOM! The EXTERIOR of this home has been kept in great shape with the PORCH RESTAINED EVERY YEAR! As well as NEW ROOF MEMBRANE! This home has been BROUGHT DOWN TO THE STUDS and RENOVATED to MODERN STANDARDS! You are MINUTES AWAY from ELEMENTARY, JUNIOR HIGH, and HIGH SCHOOLS as well as MOUNT ROYAL UNIVERSITY! You also have great access to SHOPPING such as, RESTAURANTS, OUTLET STORES, a MOVIE THEATRE and MORE! Great ACCESS to GLENMORE TRAIL SW, SARCEE TRAIL SW, and RICHMOND ROAD SW.
Location
Province AB
County Calgary
Area Cal Zone W
Zoning R-C2
Direction W
Rooms
Basement Separate/Exterior Entry, Finished, Full, Suite
Interior
Interior Features High Ceilings, Laminate Counters, No Animal Home, No Smoking Home, Open Floorplan, Pantry, Quartz Counters, Recessed Lighting, Storage, Vaulted Ceiling(s), Vinyl Windows, Walk-In Closet(s)
Heating Forced Air, Natural Gas
Cooling None
Flooring Vinyl Plank
Appliance Dryer, Electric Stove, Range Hood, Refrigerator, Washer
Laundry Electric Dryer Hookup, In Basement, Laundry Room, Washer Hookup
Exterior
Garage Alley Access, Off Street, On Street, Outside, Parking Pad
Garage Description Alley Access, Off Street, On Street, Outside, Parking Pad
Fence Fenced
Community Features Clubhouse, Park, Playground, Schools Nearby, Shopping Nearby, Sidewalks, Street Lights
Roof Type Tar/Gravel
Porch Deck, Front Porch
Lot Frontage 25.1
Parking Type Alley Access, Off Street, On Street, Outside, Parking Pad
Exposure W
Total Parking Spaces 4
Building
Lot Description Back Lane, Back Yard, Front Yard, No Neighbours Behind, Rectangular Lot
Foundation Poured Concrete
Architectural Style Bungalow, Side by Side
Level or Stories One
Structure Type Stucco,Vinyl Siding,Wood Frame
Others
Restrictions None Known
Tax ID 83138646
Ownership Private
Read Less Info
Want to know what your home might be worth? Contact us for a FREE valuation!

Our team is ready to help you sell your home for the highest possible price ASAP

"My job is to find and attract mastery-based agents to the office, protect the culture, and make sure everyone is happy! "







