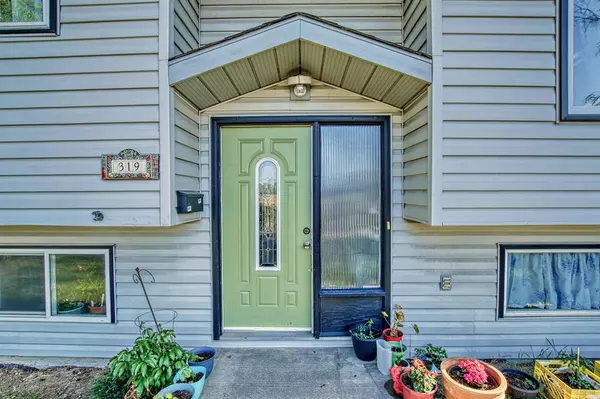$489,500
$499,900
2.1%For more information regarding the value of a property, please contact us for a free consultation.
5 Beds
2 Baths
1,114 SqFt
SOLD DATE : 06/23/2023
Key Details
Sold Price $489,500
Property Type Single Family Home
Sub Type Detached
Listing Status Sold
Purchase Type For Sale
Square Footage 1,114 sqft
Price per Sqft $439
Subdivision Marlborough Park
MLS® Listing ID A2054266
Sold Date 06/23/23
Style Bi-Level
Bedrooms 5
Full Baths 2
Originating Board Calgary
Year Built 1974
Annual Tax Amount $2,513
Tax Year 2023
Lot Size 6,243 Sqft
Acres 0.14
Property Description
Detached single family 5 bed and 2 full washroom home in Marlborough Park at excellent quiet location over 6000 sq ft massive lot . This well maintained, bright, sunny and open concept bi-level boasts hardwood floors, open concept kitchen , newer shingles, newer furnace and hot water tank, updated electrical panel and most of the windows have been replaced. There is also a SEPERATE REAR ENTRANCE to the basement. The main level has great appeal with an open kitchen, living room with wood burning fireplace, and dining area. There are three bedrooms up, and two down in the finished basement as well as a full bathroom on each level. Massive south facing backyard with paved back alley. prefect rental property kith very nice. tenants willing to stay long term and paying $2400 rent plus utilities.
Location
Province AB
County Calgary
Area Cal Zone Ne
Zoning R-C1
Direction N
Rooms
Basement Separate/Exterior Entry, Finished, Full
Interior
Interior Features Separate Entrance
Heating Forced Air
Cooling None
Flooring Carpet, Ceramic Tile, Hardwood
Appliance Dishwasher, Electric Stove, Refrigerator, Washer/Dryer
Laundry In Basement
Exterior
Garage Parking Pad
Garage Description Parking Pad
Fence Fenced
Community Features None
Roof Type Asphalt Shingle
Porch Deck
Lot Frontage 52.0
Parking Type Parking Pad
Total Parking Spaces 2
Building
Lot Description Back Lane
Foundation Poured Concrete
Architectural Style Bi-Level
Level or Stories Bi-Level
Structure Type Asphalt,Brick,Concrete,Vinyl Siding,Wood Frame
Others
Restrictions See Remarks
Tax ID 83215693
Ownership Private
Read Less Info
Want to know what your home might be worth? Contact us for a FREE valuation!

Our team is ready to help you sell your home for the highest possible price ASAP

"My job is to find and attract mastery-based agents to the office, protect the culture, and make sure everyone is happy! "







