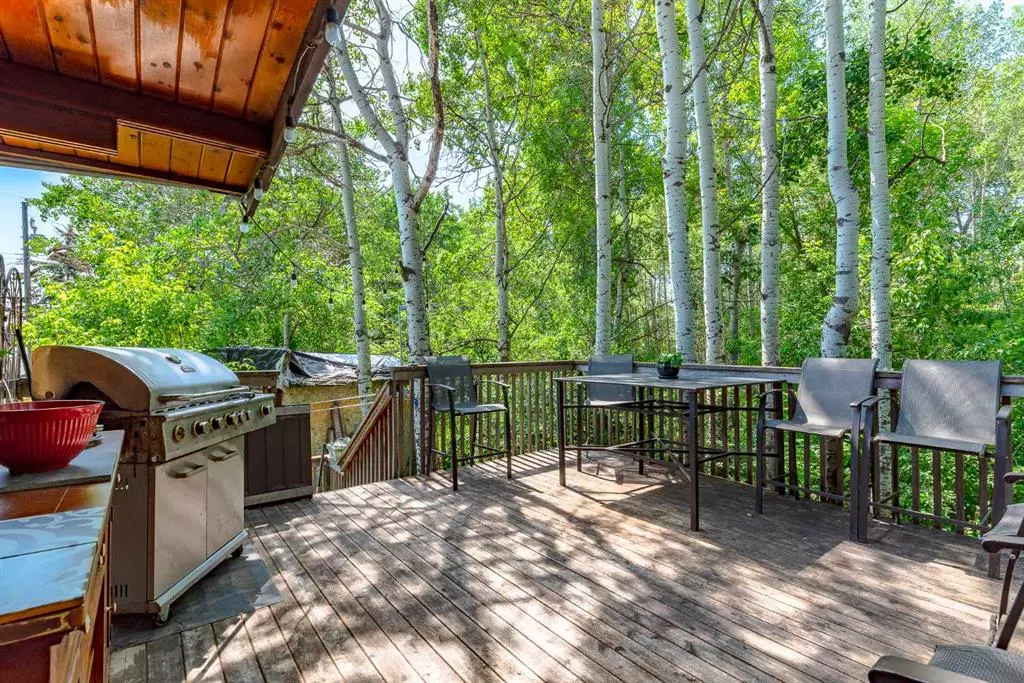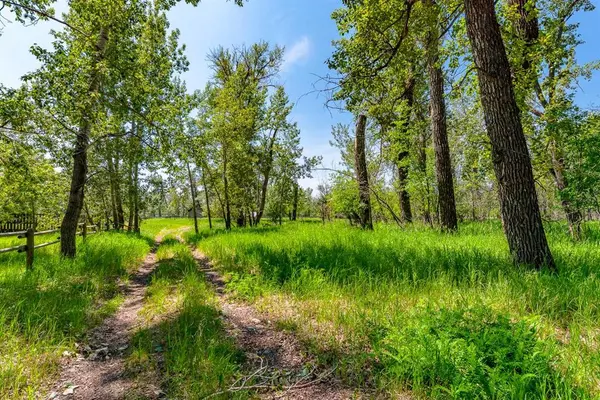$827,000
$750,000
10.3%For more information regarding the value of a property, please contact us for a free consultation.
3 Beds
2 Baths
941 SqFt
SOLD DATE : 06/23/2023
Key Details
Sold Price $827,000
Property Type Single Family Home
Sub Type Detached
Listing Status Sold
Purchase Type For Sale
Square Footage 941 sqft
Price per Sqft $878
Subdivision Heritage Okotoks
MLS® Listing ID A2058516
Sold Date 06/23/23
Style Acreage with Residence,Bi-Level
Bedrooms 3
Full Baths 2
Originating Board Calgary
Year Built 1970
Annual Tax Amount $3,023
Tax Year 2022
Lot Size 13.140 Acres
Acres 13.14
Property Description
Welcome to your private oasis in the heart of Okotoks! Immerse yourself in the natural beauty of this stunning acreage property spanning 13 acres, offering a serene and tranquil retreat just steps away from the convenience of town living. Nestled amongst mature trees this picturesque setting is a nature enthusiast's dream. The charming bi-level home boasts over 900 sq. ft. of cozy living space, perfect for those seeking a rustic and comfortable lifestyle. Step inside to discover a wealth of desirable features that make this home truly special. The main floor showcases a spacious and inviting primary bedroom, offering a private sanctuary for relaxation. The heart of the home features a unique stone fireplace, creating a captivating focal point. The warmth of the fire and the charm of the fireplace will make every gathering memorable. The fully finished basement has big windows for plenty of natural light, two generously-sized bedrooms, a family room perfect for entertaining or unwinding, and a full bath, there's plenty of room for everyone to enjoy. There is also a newer oversized double garage with drive through door. The property extends all the way to the scenic walking path along the Sheep River, providing you with direct access to nature's wonders right at your doorstep. For those seeking the perfect blend of rural charm and urban convenience, this is an opportunity not to be missed. Contact us today for more details and to schedule a private viewing of this extraordinary home and its beautiful surroundings.
Location
Province AB
County Foothills County
Zoning NA
Direction W
Rooms
Basement Finished, Full
Interior
Interior Features Beamed Ceilings, French Door, Kitchen Island, Laminate Counters, See Remarks, Vaulted Ceiling(s), Wood Counters
Heating Forced Air, Natural Gas
Cooling None
Flooring Ceramic Tile, Hardwood, Laminate
Fireplaces Number 1
Fireplaces Type Stone, Wood Burning
Appliance Dishwasher, Gas Range, Microwave Hood Fan, Refrigerator, Washer/Dryer, Water Softener, Window Coverings
Laundry In Basement
Exterior
Garage Additional Parking, Alley Access, Double Garage Detached, Drive Through, Driveway, Garage Door Opener, Oversized
Garage Spaces 2.0
Garage Description Additional Parking, Alley Access, Double Garage Detached, Drive Through, Driveway, Garage Door Opener, Oversized
Fence Fenced
Community Features Park, Shopping Nearby
Roof Type Metal
Porch Deck, Patio
Parking Type Additional Parking, Alley Access, Double Garage Detached, Drive Through, Driveway, Garage Door Opener, Oversized
Building
Lot Description Back Lane
Foundation Block
Sewer Public Sewer
Water Well
Architectural Style Acreage with Residence, Bi-Level
Level or Stories One
Structure Type Cedar,Log,Wood Frame,Wood Siding
Others
Restrictions See Remarks
Tax ID 77056604
Ownership Private
Read Less Info
Want to know what your home might be worth? Contact us for a FREE valuation!

Our team is ready to help you sell your home for the highest possible price ASAP

"My job is to find and attract mastery-based agents to the office, protect the culture, and make sure everyone is happy! "







