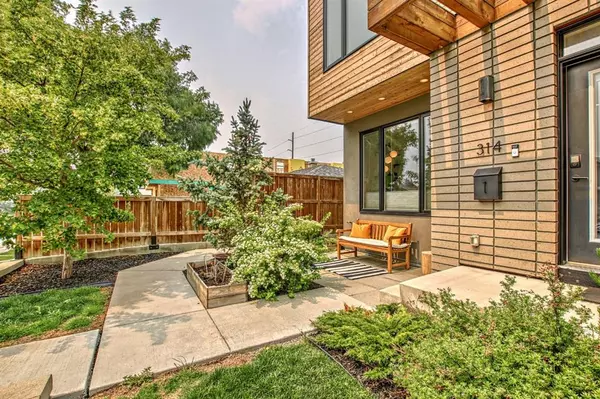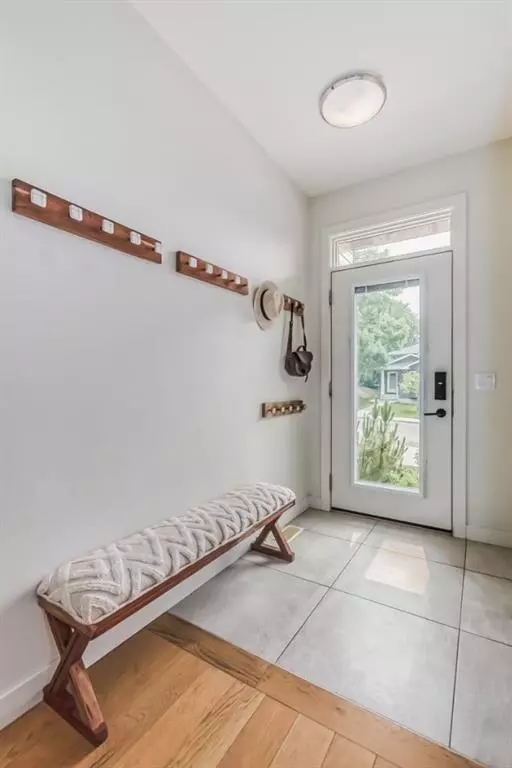$510,000
$499,900
2.0%For more information regarding the value of a property, please contact us for a free consultation.
3 Beds
4 Baths
1,128 SqFt
SOLD DATE : 06/23/2023
Key Details
Sold Price $510,000
Property Type Townhouse
Sub Type Row/Townhouse
Listing Status Sold
Purchase Type For Sale
Square Footage 1,128 sqft
Price per Sqft $452
Subdivision Highland Park
MLS® Listing ID A2059679
Sold Date 06/23/23
Style 2 Storey
Bedrooms 3
Full Baths 3
Half Baths 1
Condo Fees $220
Originating Board Calgary
Year Built 2016
Annual Tax Amount $2,753
Tax Year 2023
Property Description
***OPEN HOUSE CANCELLED*** Welcome to this charming infill townhome nestled in the heart of an inner-city neighborhood! Built by a highly reputable builder, this residence offers a perfect blend of contemporary design and cozy warmth. With three bedrooms and three and a half bathrooms, it provides an ideal space for small families, couples, and even bachelors or bachelorettes seeking a comfortable and inviting home. As you step inside, you'll immediately notice the thoughtful layout and attention to detail. The main floor greets you with an open concept living area, creating a seamless flow between the living room, dining area, and kitchen. This arrangement is perfect for entertaining guests or spending quality time with loved ones.
The kitchen boasts modern appliances, sleek cabinetry, and ample countertop space, making it a joy to prepare meals and experiment with culinary delights. Large windows allow natural light to flood the space, giving it an airy and spacious feel.
Upstairs, you'll find two generously sized bedrooms, providing plenty of room for privacy and relaxation. Each bedroom features large windows, ensuring a bright and cheerful atmosphere throughout the day. The master bedroom comes complete with an en-suite bathroom, offering a private retreat for the homeowners. In addition to the two bedrooms on the upper levels, this infill townhome also offers a spacious basement that includes an additional bedroom. This bonus living space in the basement provides even more versatility and accommodation options for residents. The finishes in this townhome exude warmth and welcome, creating a cozy and inviting ambiance. High-quality hardwood flooring, elegant fixtures, and tasteful color palettes add a touch of sophistication to the interior. Thoughtfully chosen materials and finishes enhance the overall aesthetic, ensuring a timeless and enduring appeal.
Conveniently located in an inner-city neighborhood, this townhome offers easy access to a plethora of amenities. Trendy shops, cafes, restaurants, and parks are just a short stroll away, allowing residents to immerse themselves in the vibrant urban lifestyle. Commuting is a breeze, with public transportation options and major roadways in close proximity. Discover contemporary urban living at its finest in this townhome located in the inner city community of Highland Park. With sleek finishes, spacious room, and a prime location, this modern haven is perfect for small families, couples, business professionals or anyone seeking a stylish and convenient lifestyle
Location
Province AB
County Calgary
Area Cal Zone Cc
Zoning M-CG d75
Direction S
Rooms
Basement Finished, Full
Interior
Interior Features Double Vanity, High Ceilings, Kitchen Island, Open Floorplan, Quartz Counters, Walk-In Closet(s)
Heating Forced Air
Cooling Central Air
Flooring Carpet, Ceramic Tile, Laminate
Appliance Dishwasher, Dryer, Gas Range, Microwave Hood Fan, Refrigerator, Washer, Water Softener, Window Coverings
Laundry Upper Level
Exterior
Garage Single Garage Detached
Garage Spaces 1.0
Garage Description Single Garage Detached
Fence None
Community Features Park, Playground, Schools Nearby, Shopping Nearby
Amenities Available None
Roof Type Rubber
Porch Front Porch
Parking Type Single Garage Detached
Exposure S
Total Parking Spaces 1
Building
Lot Description Front Yard
Foundation Poured Concrete
Architectural Style 2 Storey
Level or Stories Two
Structure Type Brick,Stucco,Wood Siding
Others
HOA Fee Include Insurance,Maintenance Grounds,Reserve Fund Contributions,Snow Removal
Restrictions See Remarks
Tax ID 82874847
Ownership Private
Pets Description Restrictions
Read Less Info
Want to know what your home might be worth? Contact us for a FREE valuation!

Our team is ready to help you sell your home for the highest possible price ASAP

"My job is to find and attract mastery-based agents to the office, protect the culture, and make sure everyone is happy! "







