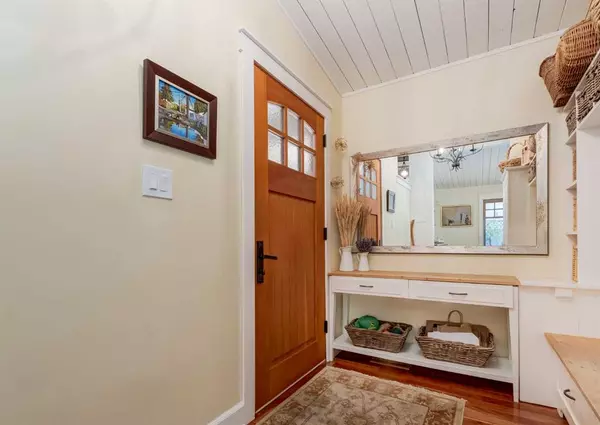$1,025,000
$900,000
13.9%For more information regarding the value of a property, please contact us for a free consultation.
4 Beds
3 Baths
1,554 SqFt
SOLD DATE : 06/23/2023
Key Details
Sold Price $1,025,000
Property Type Single Family Home
Sub Type Detached
Listing Status Sold
Purchase Type For Sale
Square Footage 1,554 sqft
Price per Sqft $659
Subdivision Shaganappi
MLS® Listing ID A2056172
Sold Date 06/23/23
Style 3 Level Split
Bedrooms 4
Full Baths 3
Originating Board Calgary
Year Built 1945
Annual Tax Amount $4,465
Tax Year 2023
Lot Size 6,243 Sqft
Acres 0.14
Property Description
Come and fall in love with this enchanting home nestled away in the tranquil inner city community of Shaganmappi. As you approach through the front yard English gardens along a winding rock stone pathway prepare to be swept away from the city into this oasis of a home. Quality materials inside and out with metal roofing, craftsman wood shingle siding, and wrapped in stone around the exterior, the character is built to last for generations to come. With a spacious entry foyer with built-in cabinets and storage, enter the great room with high ceilings, and full windows that show off a gorgeous backyard landscape. The modern Denca kitchen is of the highest quality with an array of effective built-ins. Along with a high-end appliance set and a functional design, perfect for daily family life and ideal for entertaining. Step through the garden doors and relax to the sounds of a waterfall feature, in the privacy of mature trees and a gorgeous retaining wall full of gardens to delight your senses. The 2-car garage is practical with a workshop and in itself feels like a pleasant retreat from home, there is also off-street parking in the rear (big enough for a Boler!) This home has a total of 4 bedrooms and 3 full bathrooms. Including a primary retreat with a private front patio and an elegant ensuite with dual vanities and luxurious vessel tub and attractive stone and tile detail. There is a bonus flex room for a family study and the basement has a cozy cabin vibe with wood finishings and rustic charm. There is a hobby room with cork floors and the home has plenty of storage throughout. This property has been lovingly renovated over the years and is a refreshing fusion of character style with all the modern conveniences you would desire in a new home. Yet reside on this massive 50 ft x 120 ft lot. Across from an elementary school, steps to the community park, playground, and moments to City Transit. A true delight to view, and now... could be yours!
Location
Province AB
County Calgary
Area Cal Zone Cc
Zoning R-C2
Direction W
Rooms
Basement Finished, Full
Interior
Interior Features Closet Organizers, French Door, Kitchen Island, See Remarks, Storage
Heating Forced Air, Natural Gas
Cooling None
Flooring Carpet, Hardwood, Tile
Fireplaces Number 2
Fireplaces Type Electric, Gas
Appliance Window Coverings
Laundry In Basement
Exterior
Garage Parking Pad, Single Garage Detached
Garage Spaces 2.0
Garage Description Parking Pad, Single Garage Detached
Fence Fenced
Community Features Park, Playground, Schools Nearby, Sidewalks, Street Lights
Roof Type Metal
Porch Deck, Front Porch, Patio, Rear Porch
Lot Frontage 49.97
Parking Type Parking Pad, Single Garage Detached
Total Parking Spaces 1
Building
Lot Description Back Lane, Back Yard, Fruit Trees/Shrub(s), Front Yard, Garden, Rectangular Lot
Building Description Cedar,Stone,Wood Frame, Garage is the size of a double with a single door
Foundation Poured Concrete
Architectural Style 3 Level Split
Level or Stories 3 Level Split
Structure Type Cedar,Stone,Wood Frame
Others
Restrictions Restrictive Covenant
Tax ID 82812341
Ownership Private
Read Less Info
Want to know what your home might be worth? Contact us for a FREE valuation!

Our team is ready to help you sell your home for the highest possible price ASAP

"My job is to find and attract mastery-based agents to the office, protect the culture, and make sure everyone is happy! "







