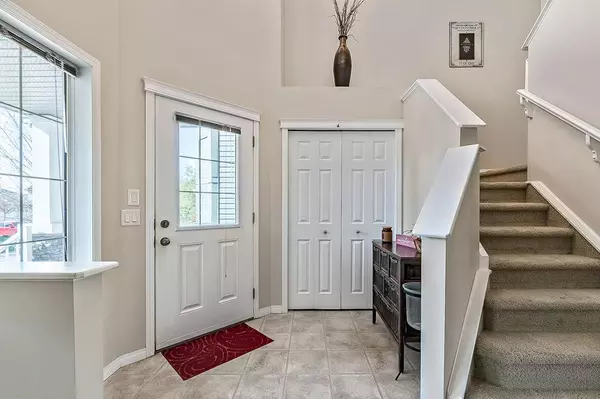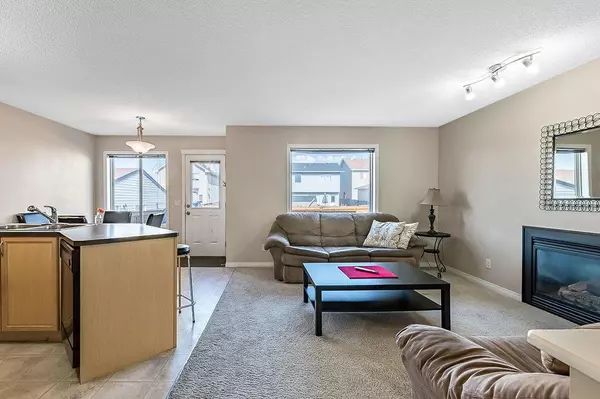$467,000
$479,000
2.5%For more information regarding the value of a property, please contact us for a free consultation.
3 Beds
3 Baths
1,531 SqFt
SOLD DATE : 06/23/2023
Key Details
Sold Price $467,000
Property Type Single Family Home
Sub Type Detached
Listing Status Sold
Purchase Type For Sale
Square Footage 1,531 sqft
Price per Sqft $305
Subdivision Cimarron
MLS® Listing ID A2042661
Sold Date 06/23/23
Style 2 Storey
Bedrooms 3
Full Baths 2
Half Baths 1
Originating Board Calgary
Year Built 2007
Annual Tax Amount $2,720
Tax Year 2022
Lot Size 3,201 Sqft
Acres 0.07
Property Description
AFFORDABLE & ready for quick possession in the heart of Cimarron Grove, close to paths, schools, shopping & community amenities!!! This well-maintained home features front living room with large windows as well as rear family room with fire place, kitchen and dining nook on main level, primary bedroom with ensuite bathroom & walk-in closet, two additional bedrooms and full bath on second level. Basement is undeveloped but features large windows and is ready for fourth bedroom, bathroom and rec room. Back yard is fully fenced. Schools and shopping amenities are within walking distance, and parks and pathways are literally just steps away. If you're looking to get settled in a home for under $480K in Okotoks, then this is the one!!
Location
Province AB
County Foothills County
Zoning TN
Direction E
Rooms
Basement Full, Unfinished
Interior
Interior Features Closet Organizers, High Ceilings, Open Floorplan, Storage, Walk-In Closet(s)
Heating Forced Air, Natural Gas
Cooling None
Flooring Carpet
Fireplaces Number 1
Fireplaces Type Gas
Appliance Dishwasher, Oven, Refrigerator, Washer/Dryer
Laundry In Basement
Exterior
Garage Alley Access, Parking Pad
Garage Description Alley Access, Parking Pad
Fence Fenced
Community Features Park, Playground, Schools Nearby, Shopping Nearby, Sidewalks, Street Lights
Roof Type Asphalt Shingle
Porch Deck
Lot Frontage 31.99
Parking Type Alley Access, Parking Pad
Exposure W
Total Parking Spaces 2
Building
Lot Description Back Lane, Back Yard, Front Yard
Foundation Poured Concrete
Architectural Style 2 Storey
Level or Stories Two
Structure Type Veneer,Wood Frame
Others
Restrictions Restrictive Covenant-Building Design/Size
Tax ID 77067693
Ownership Private
Read Less Info
Want to know what your home might be worth? Contact us for a FREE valuation!

Our team is ready to help you sell your home for the highest possible price ASAP

"My job is to find and attract mastery-based agents to the office, protect the culture, and make sure everyone is happy! "







