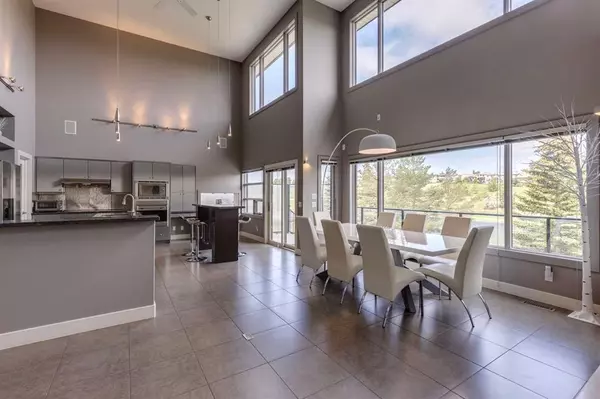$1,610,000
$1,650,000
2.4%For more information regarding the value of a property, please contact us for a free consultation.
6 Beds
4 Baths
2,837 SqFt
SOLD DATE : 06/23/2023
Key Details
Sold Price $1,610,000
Property Type Single Family Home
Sub Type Detached
Listing Status Sold
Purchase Type For Sale
Square Footage 2,837 sqft
Price per Sqft $567
Subdivision Hamptons
MLS® Listing ID A2056101
Sold Date 06/23/23
Style 2 Storey
Bedrooms 6
Full Baths 4
HOA Fees $17/ann
HOA Y/N 1
Originating Board Calgary
Year Built 2004
Annual Tax Amount $7,623
Tax Year 2023
Lot Size 6,544 Sqft
Acres 0.15
Property Description
This stunning, contemporary home is perfectly situated in the most exclusive enclave in the Hamptons, backing onto the golf course with breathtaking views of the ponds and fairways! Professional low-maintenance landscaping and an oversized triple car garage create a beautiful first impression. Soaring 18’ ceilings add to the grandeur of this striking home where walls of glass expertly frame tranquil views and stream in natural light. Central air conditioning ensures your comfort in any season. The living room invites you to put your feet up and relax in front of the floor to ceiling focal fireplace. Centering the open concept space is the casually elegant dining room encased in windows providing a showstopping backdrop to all of your gatherings. Entertain with ease in the gourmet kitchen featuring granite countertops, high-end stainless steel appliances, a centre prep island plus a breakfast bar island, a walk-through pantry and even a caterer’s kitchen for hosting legendary diner parties and events! The main level is also home to a large bedroom ideal for guests with mobility issues or as a privately tucked away home office. Ascend the glamorous glass railed, open riser stairs to the upper level, completely devoted to the owner’s retreat boasting dual closets, a studio, a lofted library, a private balcony and a lavish ensuite with dual vanities, an indulgent jetted soaker tub and a cedar sauna encouraging rest and rejuvenation. This home handily includes 2 laundry rooms, one of which is conveniently located on this level. Gather in the finished walkout basement and enjoy engaging conversation around the fireplace, fun game nights and entertaining movie nights, then grab a snack or refill your drink at the wet bar. 3 additional bedrooms, 2 bathrooms and the second laundry room are also on this level. Walk out to the serene backyard with low-maintenance landscaping and built-in irrigation. The covered patio and expansive upper deck entice summer barbeques and time spent unwinding with those endless views adding to the peaceful calmness. This exceptional home is located within a highly sought-after community with an active community centre, Olympic sized hockey rink with heated bleachers, adjacent kiddie rink, tennis courts, sports courts, a paved bike path system, many playgrounds, local shopping and of course the world-class, members-only Hampton Golf Club and delicious, farm to table menu at The Overlook Restaurant in the clubhouse. The exquisite home truly has it all!
Location
Province AB
County Calgary
Area Cal Zone Nw
Zoning R-C1
Direction SE
Rooms
Basement Finished, Walk-Out To Grade
Interior
Interior Features Breakfast Bar, Built-in Features, Ceiling Fan(s), Double Vanity, Granite Counters, High Ceilings, Jetted Tub, Kitchen Island, Open Floorplan, Pantry, Recessed Lighting, Steam Room, Storage, Walk-In Closet(s), Wired for Sound
Heating Forced Air, Natural Gas
Cooling Central Air
Flooring Carpet, Tile
Fireplaces Number 2
Fireplaces Type Gas, Living Room, Recreation Room
Appliance Built-In Oven, Central Air Conditioner, Dishwasher, Dryer, Garage Control(s), Gas Cooktop, Range Hood, Refrigerator, Washer, Window Coverings
Laundry In Basement, Multiple Locations, Upper Level
Exterior
Garage Oversized, Triple Garage Attached
Garage Spaces 3.0
Garage Description Oversized, Triple Garage Attached
Fence Fenced
Community Features Clubhouse, Golf, Park, Playground, Schools Nearby, Shopping Nearby, Walking/Bike Paths
Amenities Available Golf Course, Park
Roof Type Concrete
Porch Balcony(s), Deck, Patio
Lot Frontage 56.96
Parking Type Oversized, Triple Garage Attached
Total Parking Spaces 6
Building
Lot Description Back Yard, Backs on to Park/Green Space, Cul-De-Sac, Garden, Low Maintenance Landscape, No Neighbours Behind, Landscaped, Many Trees, Underground Sprinklers, On Golf Course, Views
Foundation Poured Concrete
Architectural Style 2 Storey
Level or Stories Two
Structure Type Stone,Stucco,Wood Frame
Others
Restrictions Restrictive Covenant,Utility Right Of Way
Tax ID 83062704
Ownership Private
Read Less Info
Want to know what your home might be worth? Contact us for a FREE valuation!

Our team is ready to help you sell your home for the highest possible price ASAP

"My job is to find and attract mastery-based agents to the office, protect the culture, and make sure everyone is happy! "







