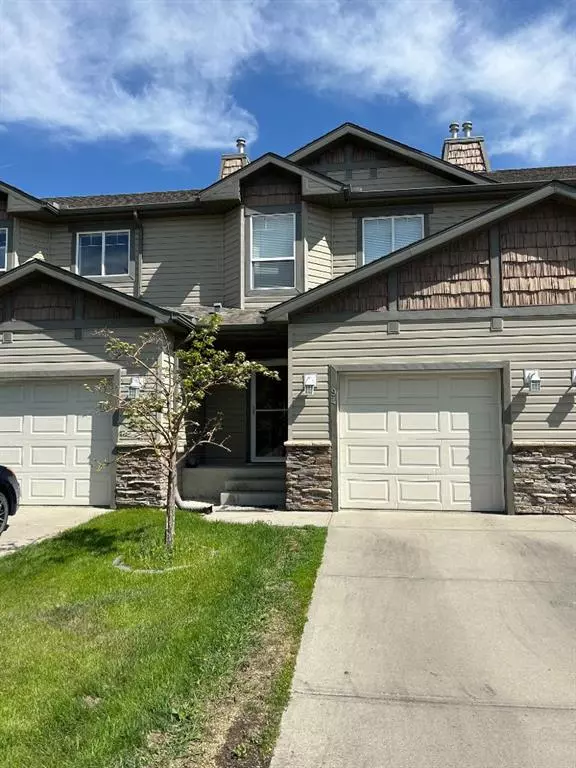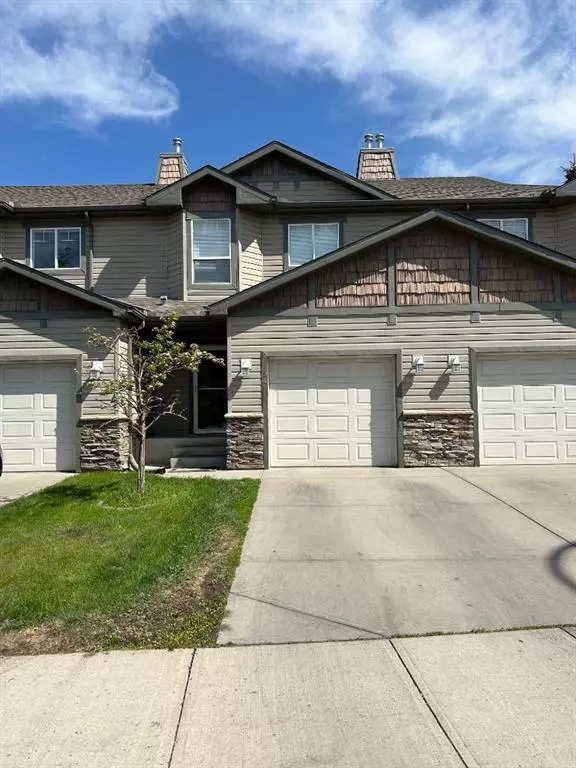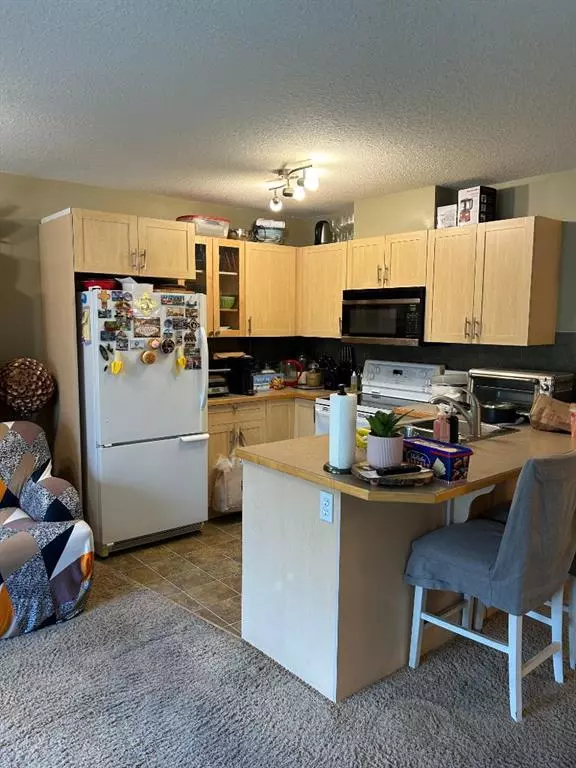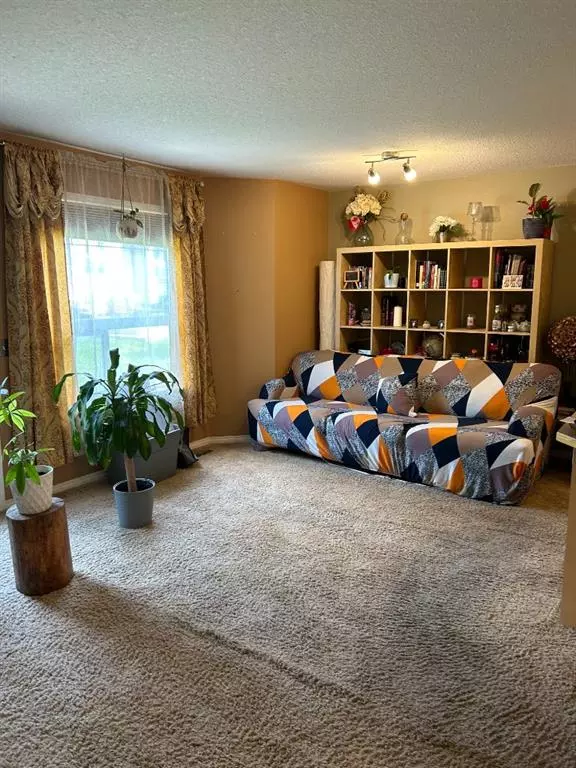$320,000
$318,900
0.3%For more information regarding the value of a property, please contact us for a free consultation.
3 Beds
2 Baths
1,332 SqFt
SOLD DATE : 06/23/2023
Key Details
Sold Price $320,000
Property Type Townhouse
Sub Type Row/Townhouse
Listing Status Sold
Purchase Type For Sale
Square Footage 1,332 sqft
Price per Sqft $240
Subdivision Cimarron
MLS® Listing ID A2056366
Sold Date 06/23/23
Style 2 Storey
Bedrooms 3
Full Baths 1
Half Baths 1
Condo Fees $305
Originating Board Calgary
Year Built 2004
Annual Tax Amount $1,853
Tax Year 2023
Lot Size 1,700 Sqft
Acres 0.04
Property Description
Welcome to this lovely 3 bedroom townhouse in the attractive Spring Meadows complex. The main floor boasts a living room (with a gas fireplace) that looks out onto a green area of the complex. The kitchen and dining area are open to the living room and create an inviting space to prepare meals, dine, visit and relax. A 2 piece bathroom is also conveniently located on the main floor. The second floor has a very spacious primary bedroom with a walk-in closet, a second bedroom with a walk-in closet, a third bedroom and a 4 piece washroom. The basement is mostly finished with a family room area. There is roughed in plumbing in the basement and a new owner could complete the bathroom, which would be the final touch to finish the basement. There is a single attached garage and room for a second vehicle in the driveway.
Location
Province AB
County Foothills County
Zoning R3
Direction NW
Rooms
Basement Full, Partially Finished
Interior
Interior Features Bathroom Rough-in
Heating Forced Air, Natural Gas
Cooling Central Air
Flooring Carpet, Linoleum
Fireplaces Number 1
Fireplaces Type Gas, Great Room, Tile
Appliance Dishwasher, Dryer, Electric Stove, Microwave Hood Fan, Refrigerator, See Remarks, Washer
Laundry In Basement
Exterior
Garage Driveway, Single Garage Detached
Garage Spaces 1.0
Garage Description Driveway, Single Garage Detached
Fence None
Community Features Golf
Amenities Available None
Roof Type Asphalt Shingle
Porch None
Lot Frontage 20.05
Parking Type Driveway, Single Garage Detached
Exposure NW
Total Parking Spaces 2
Building
Lot Description Landscaped
Foundation Poured Concrete
Water Public
Architectural Style 2 Storey
Level or Stories Two
Structure Type Vinyl Siding,Wood Frame
Others
HOA Fee Include Common Area Maintenance,Insurance,Reserve Fund Contributions,Snow Removal
Restrictions Development Restriction,Easement Registered On Title,Utility Right Of Way
Ownership Private
Pets Description Restrictions
Read Less Info
Want to know what your home might be worth? Contact us for a FREE valuation!

Our team is ready to help you sell your home for the highest possible price ASAP

"My job is to find and attract mastery-based agents to the office, protect the culture, and make sure everyone is happy! "







