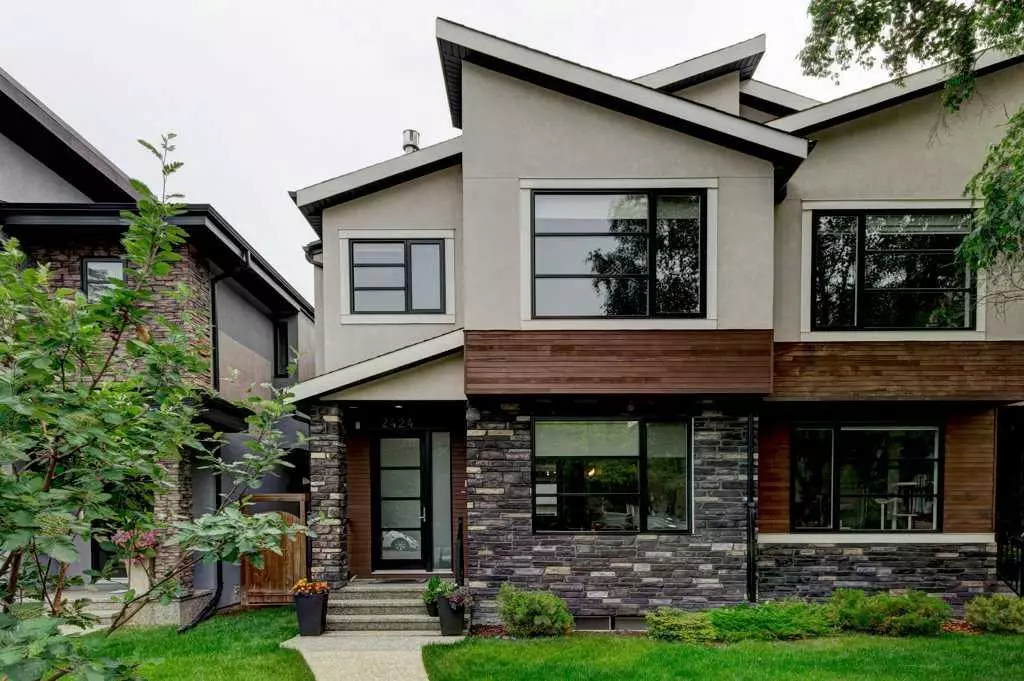$875,000
$875,000
For more information regarding the value of a property, please contact us for a free consultation.
4 Beds
4 Baths
1,914 SqFt
SOLD DATE : 06/23/2023
Key Details
Sold Price $875,000
Property Type Single Family Home
Sub Type Semi Detached (Half Duplex)
Listing Status Sold
Purchase Type For Sale
Square Footage 1,914 sqft
Price per Sqft $457
Subdivision Richmond
MLS® Listing ID A2054697
Sold Date 06/23/23
Style 2 Storey,Side by Side
Bedrooms 4
Full Baths 3
Half Baths 1
Originating Board Calgary
Year Built 2013
Annual Tax Amount $5,373
Tax Year 2022
Lot Size 3,121 Sqft
Acres 0.07
Property Description
Wonderful duplex in the heart of Richmond! 4 bedrooms, 4 bathrooms and over 2750sqft of developed air-conditioned space with over $40k spent on recent improvements! The open concept main floor starts with a good sized foyer and dining area and opens wide into the kitchen and living room! Large windows provide lots of natural light from both ends of the home, complimented with designer lighting. The kitchen has a full suite of dacor high end stainless steel appliances, granite counters, undermount lighting and a large corner pantry. Upstairs you will step into the bonus room / den which separates the primary suite from the 2 kids bedrooms, family bathroom and laundry room. The master bedroom is very large with vaulted ceilings, walk in closet and 2 sided fireplace into the brand new bathroom complete with double sinks, jetted tub and the ultimate shower! The fully finished basement is an entertainment dream and the projector, built in speakers and screen are all included! There is also a convenient wet bar with wine rack and dacor bar fridge! The basement is completed by a full 4 piece bathroom and HUGE bedroom with walk in closet! Back upstairs and out through the separate mudroom you will find a nice deck and yard which lead to the detached double car garage accessed from a paved alley! All this in a convenient inner city location with easy access to Crowchild Trail for commuting, 17th Ave for all your entertainment needs, tons of parks and walking paths, and some of the city's best schools! Call today!
Location
Province AB
County Calgary
Area Cal Zone Cc
Zoning R-C2
Direction W
Rooms
Basement Finished, Full
Interior
Interior Features Bar, High Ceilings, Kitchen Island, No Smoking Home, Vinyl Windows
Heating Forced Air, Natural Gas
Cooling Central Air
Flooring Carpet, Ceramic Tile, Hardwood
Fireplaces Number 2
Fireplaces Type Bedroom, Double Sided, Gas, Insert, Living Room
Appliance Bar Fridge, Built-In Oven, Dishwasher, Gas Cooktop, Microwave, Range Hood, Refrigerator, Washer/Dryer, Window Coverings
Laundry Laundry Room, Upper Level
Exterior
Garage Double Garage Detached
Garage Spaces 2.0
Garage Description Double Garage Detached
Fence Fenced
Community Features Golf, Park, Playground, Schools Nearby, Shopping Nearby, Sidewalks, Street Lights, Walking/Bike Paths
Roof Type Asphalt Shingle
Porch Deck
Lot Frontage 25.0
Parking Type Double Garage Detached
Exposure E,W
Total Parking Spaces 2
Building
Lot Description Back Lane, Back Yard, Level
Foundation Poured Concrete
Architectural Style 2 Storey, Side by Side
Level or Stories Two
Structure Type Concrete,Stone,Stucco,Wood Frame,Wood Siding
Others
Restrictions None Known
Tax ID 83094200
Ownership Private
Read Less Info
Want to know what your home might be worth? Contact us for a FREE valuation!

Our team is ready to help you sell your home for the highest possible price ASAP

"My job is to find and attract mastery-based agents to the office, protect the culture, and make sure everyone is happy! "







