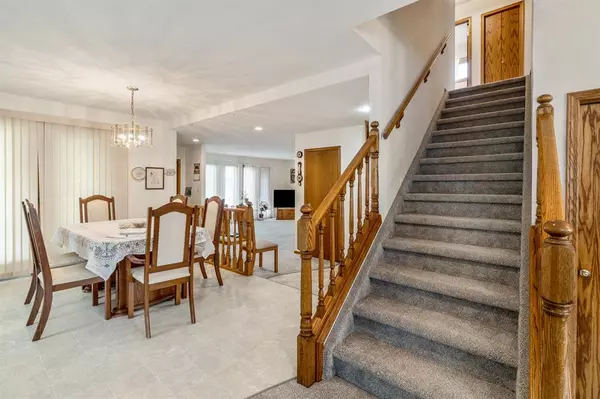$470,000
$490,000
4.1%For more information regarding the value of a property, please contact us for a free consultation.
4 Beds
4 Baths
2,231 SqFt
SOLD DATE : 06/23/2023
Key Details
Sold Price $470,000
Property Type Single Family Home
Sub Type Detached
Listing Status Sold
Purchase Type For Sale
Square Footage 2,231 sqft
Price per Sqft $210
MLS® Listing ID A2051622
Sold Date 06/23/23
Style 1 and Half Storey
Bedrooms 4
Full Baths 4
Originating Board Lethbridge and District
Year Built 1991
Annual Tax Amount $4,527
Tax Year 2022
Lot Size 10,043 Sqft
Acres 0.23
Property Description
Walk into this custom built, one owner home, and you will feel how much it was loved. This large home was designed with family in mind and is sure to be perfect for yours. The main floor boasts a formal living room AND a large family room with a fireplace, perfect for large gatherings of friends and family. The main floor also has a huge kitchen and dining area. Walk from the dining area onto a covered deck, overlooking the spacious, private yard. The main floor continues with a bedroom, a full bathroom and laundry. The second level has the primary bedroom, with an ensuite and walk-in closet, two additional bedrooms and another full bathroom. The basement is also very large. Meant for entertaining, the basement has a large living area, that could easily be made into one or two additional bedrooms. The basement also includes another bathroom, a summer kitchen and plenty of storage. In the utility room, you will notice two furnaces and two hot water tanks. This home sits on a lot of over 10,000 sq ft, so, this home not only has a double attached garage, but also has a second single garage in the back yard. With convenient alley access, this lot will easily have room for RV parking or any of your toys. There isn't much this home is missing, come have a look and see for yourself. Priced to sell. value supported by recent professional appraisal.
Location
Province AB
County Lethbridge County
Zoning R-1A
Direction N
Rooms
Basement Finished, Full
Interior
Interior Features No Animal Home, No Smoking Home, See Remarks
Heating Forced Air
Cooling Central Air
Flooring Carpet, Linoleum
Fireplaces Number 1
Fireplaces Type Family Room, Gas
Appliance Central Air Conditioner, Dishwasher, Freezer, Microwave, Range Hood, Refrigerator, Stove(s), Washer/Dryer, Window Coverings
Laundry Main Level
Exterior
Garage Double Garage Attached, See Remarks, Single Garage Detached
Garage Spaces 3.0
Garage Description Double Garage Attached, See Remarks, Single Garage Detached
Fence Fenced
Community Features Schools Nearby
Roof Type Asphalt Shingle
Porch Deck, See Remarks
Lot Frontage 62.5
Parking Type Double Garage Attached, See Remarks, Single Garage Detached
Total Parking Spaces 5
Building
Lot Description Back Lane, Landscaped, Private
Building Description Brick,Concrete,Wood Frame, Second single garage - 12'x18
Foundation Poured Concrete
Architectural Style 1 and Half Storey
Level or Stories One and One Half
Structure Type Brick,Concrete,Wood Frame
Others
Restrictions None Known
Tax ID 56507040
Ownership Private
Read Less Info
Want to know what your home might be worth? Contact us for a FREE valuation!

Our team is ready to help you sell your home for the highest possible price ASAP

"My job is to find and attract mastery-based agents to the office, protect the culture, and make sure everyone is happy! "







