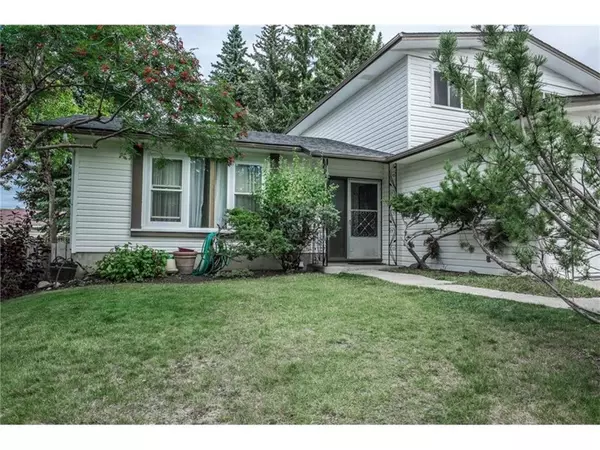$705,000
$729,900
3.4%For more information regarding the value of a property, please contact us for a free consultation.
10 Beds
4 Baths
1,684 SqFt
SOLD DATE : 06/23/2023
Key Details
Sold Price $705,000
Property Type Single Family Home
Sub Type Detached
Listing Status Sold
Purchase Type For Sale
Square Footage 1,684 sqft
Price per Sqft $418
Subdivision Dalhousie
MLS® Listing ID A2046901
Sold Date 06/23/23
Style 2 Storey Split
Bedrooms 10
Full Baths 4
Originating Board Calgary
Year Built 1970
Annual Tax Amount $4,275
Tax Year 2022
Lot Size 7,200 Sqft
Acres 0.17
Property Description
Perfect investment property in desirable Dalhousie community! Lodging House license approved by City of Calgary! The house is steps to Dalhousie plaza, just 5 minutes walking distance to C-Train station. Almost 2500 sqft is perfect for tenants use. Developed living space with 10 bedrooms and 4 full bathrooms. The master ensuite bedroom is large and fits a king bed along with other large furniture. Other two bedrooms are on opposite of master bedroom and are supported by a 4 piece bathroom. There are 4 specious bedrooms on main floor. The kitchen features appliances such as electric stove/oven, microwave, three large fridges and kitchen cabinets for tenants needs. It also has decent dining room off to the side. Side entry to the basement which has 3 bedrooms with emgress windows, a full bathroom and plenty of storage. The bar area and 4th fridge for tenants in the basement. Lots of custom renovations: new windows and roof in 2017, main floor and basement bathrooms in 2015, laminate floor in 2015, granite counter top in 2018, 14 wired CO & smoke detectors, fire-protected drywall ceiling in the basement, fire extinguishes on each floor, etc. to meet City Lodging house codes. Double attached garage, with extra long driveway big enough for 4 vehicles on the east-facing driveway, 2 street parkings available through Calgaryparking authority. Near Sir Winston Churchill High School and many gorgeous schools, Marketmall shopping centre, Northland shopping centre, restaurantes, bus stops and C-Train which easy to get to U of C, SAIT and downtown directly. Easy access to Crowdchild Trail and Stoney Trail. Great tenants are willing to stay with new landlord. It is a real money cow! Don't hesitate to take a look!
Location
Province AB
County Calgary
Area Cal Zone Nw
Zoning R-C1
Direction E
Rooms
Basement Finished, Full
Interior
Interior Features Granite Counters, No Animal Home, No Smoking Home
Heating Forced Air, Natural Gas
Cooling None
Flooring Laminate
Appliance Electric Stove, Garage Control(s), Microwave, Refrigerator, Washer, Window Coverings
Laundry In Basement
Exterior
Garage Double Garage Attached, Driveway, Garage Door Opener, Garage Faces Front
Garage Spaces 2.0
Garage Description Double Garage Attached, Driveway, Garage Door Opener, Garage Faces Front
Fence Fenced
Community Features Schools Nearby, Shopping Nearby
Utilities Available Electricity Connected, Sewer Connected, Water Connected
Roof Type Asphalt Shingle
Porch Deck, Patio
Lot Frontage 60.01
Parking Type Double Garage Attached, Driveway, Garage Door Opener, Garage Faces Front
Exposure E
Total Parking Spaces 4
Building
Lot Description Back Lane, Back Yard, Many Trees, Rectangular Lot
Foundation Poured Concrete
Sewer Public Sewer
Water Public
Architectural Style 2 Storey Split
Level or Stories Two
Structure Type Vinyl Siding,Wood Frame
Others
Restrictions Restrictive Covenant-Building Design/Size,Utility Right Of Way
Tax ID 76584903
Ownership Private
Read Less Info
Want to know what your home might be worth? Contact us for a FREE valuation!

Our team is ready to help you sell your home for the highest possible price ASAP

"My job is to find and attract mastery-based agents to the office, protect the culture, and make sure everyone is happy! "







