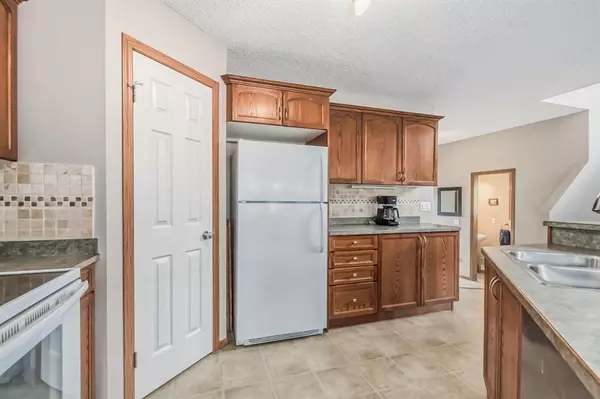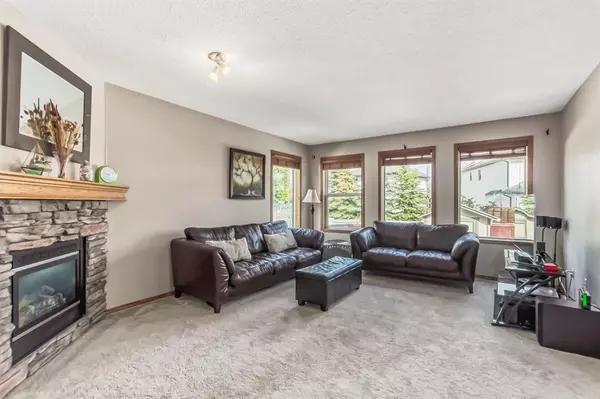$584,375
$549,900
6.3%For more information regarding the value of a property, please contact us for a free consultation.
3 Beds
3 Baths
1,450 SqFt
SOLD DATE : 06/23/2023
Key Details
Sold Price $584,375
Property Type Single Family Home
Sub Type Detached
Listing Status Sold
Purchase Type For Sale
Square Footage 1,450 sqft
Price per Sqft $403
Subdivision Tuscany
MLS® Listing ID A2057620
Sold Date 06/23/23
Style 2 Storey
Bedrooms 3
Full Baths 2
Half Baths 1
HOA Fees $24/ann
HOA Y/N 1
Originating Board Calgary
Year Built 2004
Annual Tax Amount $3,496
Tax Year 2023
Lot Size 3,918 Sqft
Acres 0.09
Property Description
THIS 2 STOREY HOME IS LOCATED ON A QUIET STREET IN THE DESIRABLE COMMUNITY OF TUSCANY. This home is located close to schools, parks and shopping. The main floor features a spacious living room with a gas fireplace, large windows overlooking the private back yard. The kitchen offers a large central island with an eating bar that can accommodate 4 stools, built-in microwave oven, corner pantry and a newer dishwasher with built-in softener. The upstairs has 3 bedrooms. The primary bedroom has a full ensuite bathroom, walk-in closet. The other 2 bedrooms come with a desk/bunk beds if the new owner wants them. There is also another full bathroom on this level. The undeveloped lower level has 9 ft ceilings, 2 large windows, roughed in plumbing and a laundry room. Great for future development. The back yard has a shed, garden boxes, fire pit area. Great area for entertaining friends and family. You don't want to miss this one.
Location
Province AB
County Calgary
Area Cal Zone Nw
Zoning R-C1N
Direction SE
Rooms
Basement Full, Unfinished
Interior
Interior Features Ceiling Fan(s), No Smoking Home
Heating Forced Air
Cooling None
Flooring Carpet, Laminate
Fireplaces Number 1
Fireplaces Type Family Room, Gas
Appliance Dishwasher, Electric Stove, Garage Control(s), Microwave, Refrigerator, Washer/Dryer, Window Coverings
Laundry Lower Level
Exterior
Garage Single Garage Attached
Garage Spaces 1.0
Garage Description Single Garage Attached
Fence Fenced
Community Features Clubhouse, Park, Playground, Schools Nearby, Shopping Nearby
Amenities Available Clubhouse, Playground
Roof Type Asphalt Shingle
Porch Deck
Lot Frontage 46.85
Parking Type Single Garage Attached
Total Parking Spaces 2
Building
Lot Description Low Maintenance Landscape, Level
Foundation Poured Concrete
Architectural Style 2 Storey
Level or Stories Two
Structure Type Vinyl Siding
Others
Restrictions None Known
Tax ID 82710042
Ownership Private
Read Less Info
Want to know what your home might be worth? Contact us for a FREE valuation!

Our team is ready to help you sell your home for the highest possible price ASAP

"My job is to find and attract mastery-based agents to the office, protect the culture, and make sure everyone is happy! "







