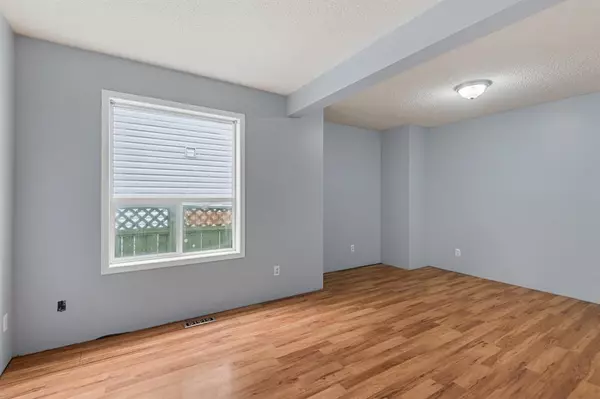$484,000
$504,900
4.1%For more information regarding the value of a property, please contact us for a free consultation.
4 Beds
3 Baths
1,449 SqFt
SOLD DATE : 06/23/2023
Key Details
Sold Price $484,000
Property Type Single Family Home
Sub Type Detached
Listing Status Sold
Purchase Type For Sale
Square Footage 1,449 sqft
Price per Sqft $334
Subdivision Monterey Park
MLS® Listing ID A2048256
Sold Date 06/23/23
Style 2 Storey
Bedrooms 4
Full Baths 2
Half Baths 1
Originating Board Calgary
Year Built 1998
Annual Tax Amount $2,788
Tax Year 2022
Lot Size 3,164 Sqft
Acres 0.07
Property Description
4-Bedrooms | 2.5-Bathrooms | Open & Functional Floor Plan | Incredible Living Space | Fully Fenced Backyard | Patio | Front Attached Garage | Alley Access for Additional Parking. Welcome to this great 2-storey family home boasting 1449 SqFt of developed living space throughout the main and upper levels plus an unfinished basement with plenty of space to explore and grow with your family! The front door opens to a foyer that inside has the interior garage door. On the left is a wrap around living room with plenty of space for large comfortable furniture making this a great space to enjoy with the family. The open kitchen and dining room is a great space for entertainment. The kitchen is finished with wooden cabinets, laminate countertops, stainless steel appliances and a corner pantry for dry goods storage. The dining room is well lit with natural light shining through the large window that overlooks the back patio and backyard. The main level is complete with a 2pc bathroom. Upstairs holds 4-bedrooms and two 4pc bathrooms. The primary bedroom, largest of the 4, has a deep walk-in closet and a private 4pc ensuite bathroom with a tub/shower combo. Bedrooms 2,3 & 4 are all great sized with closet space. The main 4pc bathroom has a tub/shower combo, storage over the toilet and a single vanity with storage below. The upper level is complete with a hall linen closet for additional storage. Downstairs is an unfinished basement with plenty of space for your family and home to grow. Outside is an incredible backyard with low maintenance landscaping; a large brick back patio leads onto a rear gravel parking pad with alley access which is an added bonus! This property not only has the rear parking but a front attached garage and driveway! The location can't be beat; walking paths, playgrounds, schools and shopping are just minutes away! Hurry and book a showing today!
Location
Province AB
County Calgary
Area Cal Zone Ne
Zoning R-C1N
Direction N
Rooms
Basement Full, Unfinished
Interior
Interior Features Laminate Counters, Open Floorplan, Pantry
Heating Forced Air
Cooling None
Flooring Laminate
Appliance Dishwasher, Dryer, Electric Stove, Range Hood, Refrigerator, Washer
Laundry In Basement
Exterior
Garage Double Garage Attached, Driveway, Garage Faces Front, On Street, Parking Pad
Garage Spaces 2.0
Garage Description Double Garage Attached, Driveway, Garage Faces Front, On Street, Parking Pad
Fence Fenced
Community Features Park, Playground, Schools Nearby, Shopping Nearby, Sidewalks, Street Lights
Roof Type Asphalt Shingle
Porch Patio
Lot Frontage 30.19
Parking Type Double Garage Attached, Driveway, Garage Faces Front, On Street, Parking Pad
Total Parking Spaces 6
Building
Lot Description Back Lane, Back Yard, Lawn, Interior Lot, Street Lighting, Rectangular Lot
Foundation Poured Concrete
Architectural Style 2 Storey
Level or Stories Two
Structure Type Vinyl Siding,Wood Frame
Others
Restrictions None Known
Tax ID 76438629
Ownership Private
Read Less Info
Want to know what your home might be worth? Contact us for a FREE valuation!

Our team is ready to help you sell your home for the highest possible price ASAP

"My job is to find and attract mastery-based agents to the office, protect the culture, and make sure everyone is happy! "







