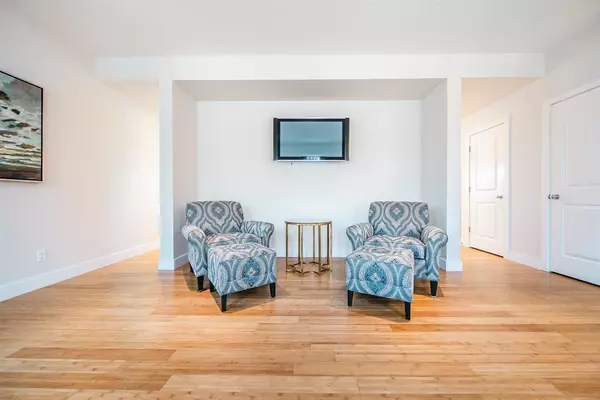$940,000
$975,000
3.6%For more information regarding the value of a property, please contact us for a free consultation.
4 Beds
5 Baths
2,819 SqFt
SOLD DATE : 06/23/2023
Key Details
Sold Price $940,000
Property Type Townhouse
Sub Type Row/Townhouse
Listing Status Sold
Purchase Type For Sale
Square Footage 2,819 sqft
Price per Sqft $333
Subdivision Currie Barracks
MLS® Listing ID A2058120
Sold Date 06/23/23
Style 3 Storey
Bedrooms 4
Full Baths 4
Half Baths 1
Condo Fees $612
Originating Board Calgary
Year Built 2011
Annual Tax Amount $5,871
Tax Year 2023
Lot Size 9,999 Sqft
Acres 0.23
Property Description
RARE END UNIT brownstone townhome with Carriage INCOME SUITE! Located in the quiet inner city community of Currie Barracks, this charming home offers over 3320 square feet of living space spread over two 2 units. The main house is located on a treelined quiet street & is a full 3 storey home with a fully finished basement. Tons of features to highlight in this home include, massive windows in every space possible, gourmet kitchen with huge island & breakfast bar, gleaming hardwood, unique vaulted ceilings with window cut outs, quartz counters, infloor heating in bathrooms (lv. 2 & 3), soaker tubs, new HWT in 2022 – just to name a few! The main house features 3 bedrooms, with the primary bedroom, closet & ensuite spanning over the entire top floor! The other 2 bedrooms are located on the second level, along with the laundry room, large bonus room and full bathroom. On the main level you will find an open concept kitchen & dining room space, a large living room, along with a powder room & mudroom. The fully finished basement would make the perfect man cave - featuring a bar, 3 pc bath and large rec room. An oversized double detached garage is located to the back of the lot. A detached carriage suite completes this home which is accessible by the shared walkway from the front of the home. This self-contained space includes top of the line Hunter Douglas Woven Shades with remote control valued at $6,400, a large bedroom with walk-in closet, full bathroom, laundry room, and an open concept kitchen to living room space. Kitchen features a stainless steel appliance package, trendy cabinetry and lots of counter space, all finished in a neutral palate. Large courtyard with brick patio. Close to schools, shopping, Mount Royal & just minutes to downtown. Ideal for professionals, family’s or investors! Don’t miss out on this unique opportunity to live INNER CITY with a legal suite!
Location
Province AB
County Calgary
Area Cal Zone W
Zoning DC (pre 1P2007)
Direction SE
Rooms
Basement Finished, Full
Interior
Interior Features No Animal Home, No Smoking Home, Vaulted Ceiling(s)
Heating Forced Air, Natural Gas
Cooling None
Flooring Cork, Hardwood
Appliance Dishwasher, Microwave, Refrigerator, Stove(s), Water Purifier, Window Coverings
Laundry Laundry Room, Upper Level
Exterior
Garage Double Garage Detached, Oversized
Garage Spaces 2.0
Garage Description Double Garage Detached, Oversized
Fence Partial
Community Features Other, Park, Playground, Schools Nearby, Sidewalks
Amenities Available Other, Park
Roof Type Asphalt Shingle
Porch Patio
Parking Type Double Garage Detached, Oversized
Exposure SE
Total Parking Spaces 2
Building
Lot Description Back Yard
Foundation Poured Concrete
Architectural Style 3 Storey
Level or Stories Three Or More
Structure Type Brick,Wood Frame
Others
HOA Fee Include Amenities of HOA/Condo,Common Area Maintenance,Insurance,Professional Management,Reserve Fund Contributions,Snow Removal
Restrictions None Known
Tax ID 82695207
Ownership Private
Pets Description Call
Read Less Info
Want to know what your home might be worth? Contact us for a FREE valuation!

Our team is ready to help you sell your home for the highest possible price ASAP

"My job is to find and attract mastery-based agents to the office, protect the culture, and make sure everyone is happy! "







