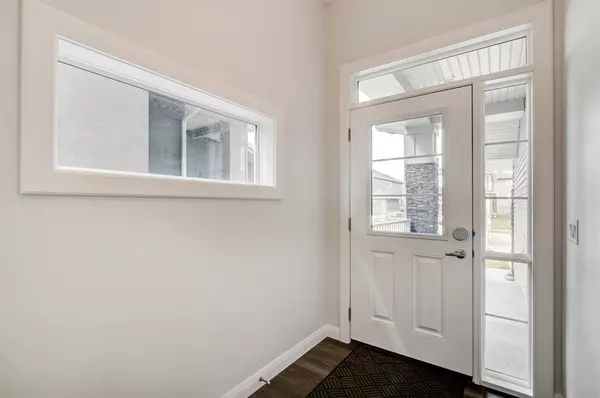$820,000
$835,000
1.8%For more information regarding the value of a property, please contact us for a free consultation.
4 Beds
3 Baths
2,637 SqFt
SOLD DATE : 06/23/2023
Key Details
Sold Price $820,000
Property Type Single Family Home
Sub Type Detached
Listing Status Sold
Purchase Type For Sale
Square Footage 2,637 sqft
Price per Sqft $310
Subdivision Kinniburgh
MLS® Listing ID A2053918
Sold Date 06/23/23
Style 2 Storey
Bedrooms 4
Full Baths 2
Half Baths 1
Originating Board Calgary
Year Built 2021
Annual Tax Amount $4,349
Tax Year 2022
Lot Size 4,241 Sqft
Acres 0.1
Property Description
Outstanding opportunity to one this centrally air-conditioned, 2021 built home with four bedrooms up + triple garage! This stunning Broadview-built home is on a quiet street and backs onto a green space and playground. Walking inside, you'll appreciate the spacious main floor den that allows for a designated work space apart from the rest of the home. The beautiful kitchen is highlighted by a waterfall edge island, full-height cabinetry, and modern stainless steel appliances (including a gas stove). The butler’s pantry is equally impressive - providing additional storage options complete with a vented microwave hood fan, extra counter space, and sink. The living room is accented by a gorgeous gas fireplace with a floor-to-ceiling stone feature wall and massive windows that allow the light to flood through. Dinner parties are made easy as the dining area offers ample space to entertain large families with doors leading to the southwest-facing backyard. The mudroom is designed for a busy family with practical built-in storage lockers. Heading upstairs, the primary suite is a private sanctuary with a gorgeous ensuite that includes dual vanities, a soaker tub, and an oversized tiled shower. The central bonus room is great for casual movie nights on the couch. Three additional bedrooms, upper laundry, and a 5 piece bathroom with dual sinks complete this upper level. The HEATED triple-car garage is a dream for storage and space. The basement is unfinished with rough-in plumbing for future development. Located in a fantastic community close to schools, parks, and shopping. This home is one you truly do not want to miss!
Location
Province AB
County Chestermere
Zoning R1
Direction NE
Rooms
Basement Full, Unfinished
Interior
Interior Features Bathroom Rough-in, Built-in Features, Double Vanity, High Ceilings, Kitchen Island, No Smoking Home, Open Floorplan, Pantry, Quartz Counters, Recessed Lighting, Soaking Tub, Vinyl Windows, Walk-In Closet(s)
Heating Forced Air
Cooling Central Air
Flooring Carpet, Vinyl
Fireplaces Number 1
Fireplaces Type Gas
Appliance Central Air Conditioner, Dishwasher, Dryer, Garage Control(s), Gas Stove, Microwave Hood Fan, Range Hood, Refrigerator, Washer, Window Coverings
Laundry Upper Level
Exterior
Garage Triple Garage Attached
Garage Spaces 3.0
Garage Description Triple Garage Attached
Fence Partial
Community Features Playground, Schools Nearby, Shopping Nearby, Sidewalks, Street Lights, Walking/Bike Paths
Roof Type Asphalt Shingle
Porch Pergola
Lot Frontage 35.83
Parking Type Triple Garage Attached
Total Parking Spaces 6
Building
Lot Description Backs on to Park/Green Space, Rectangular Lot
Foundation Poured Concrete
Architectural Style 2 Storey
Level or Stories Two
Structure Type Vinyl Siding
Others
Restrictions None Known
Tax ID 57476569
Ownership Private
Read Less Info
Want to know what your home might be worth? Contact us for a FREE valuation!

Our team is ready to help you sell your home for the highest possible price ASAP

"My job is to find and attract mastery-based agents to the office, protect the culture, and make sure everyone is happy! "







