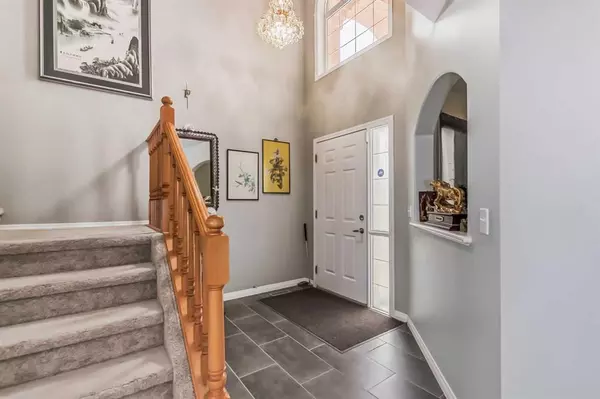$815,888
$799,900
2.0%For more information regarding the value of a property, please contact us for a free consultation.
5 Beds
4 Baths
2,156 SqFt
SOLD DATE : 06/23/2023
Key Details
Sold Price $815,888
Property Type Single Family Home
Sub Type Detached
Listing Status Sold
Purchase Type For Sale
Square Footage 2,156 sqft
Price per Sqft $378
Subdivision Hamptons
MLS® Listing ID A2058442
Sold Date 06/23/23
Style 2 Storey
Bedrooms 5
Full Baths 3
Half Baths 1
HOA Fees $17/ann
HOA Y/N 1
Originating Board Calgary
Year Built 1998
Annual Tax Amount $4,813
Tax Year 2023
Lot Size 5,123 Sqft
Acres 0.12
Property Description
Welcome to this stunning 5-bedroom home with a walkout basement in the great neighborhood of The Hamptons. The main floor offers an open-concept layout, providing a seamless flow between living spaces. Great size kitchen with stainless steel appliances, sleek cabinetry, granite counter tops and a walk-through pantry. The living room has a fire place and is bathed in natural light, thanks to large windows that overlook the distant horizon. Head upstairs where you will find 4 good size bedrooms, including a primary with a large walk-in closet and 4 piece ensuite. Finally, head downstairs where you will find another bedroom, bathroom and a very spacious family room/rec room with a wet bar. The walkout basement provides access to a very large backyard. This home has been well-maintained and has been cared for meticulously. Located in The Hamptons, one of Calgary's most sought-after neighborhoods, residents can enjoy nearby parks, many shopping centers, and excellent schools, making it an ideal choice for families. Don't miss the opportunity to make it yours.
Location
Province AB
County Calgary
Area Cal Zone Nw
Zoning R-C1
Direction SW
Rooms
Basement Finished, Walk-Out
Interior
Interior Features No Animal Home, No Smoking Home
Heating Forced Air, Natural Gas
Cooling None
Flooring Carpet, Ceramic Tile, Hardwood, Laminate
Fireplaces Number 1
Fireplaces Type Gas
Appliance Dishwasher, Dryer, Electric Stove, Garage Control(s), Microwave, Range Hood, Refrigerator, Washer, Window Coverings
Laundry Main Level
Exterior
Garage Double Garage Attached, Insulated
Garage Spaces 2.0
Garage Description Double Garage Attached, Insulated
Fence Fenced
Community Features Golf, Park, Playground, Schools Nearby, Shopping Nearby, Sidewalks
Amenities Available None
Roof Type Pine Shake
Porch Deck
Lot Frontage 35.01
Parking Type Double Garage Attached, Insulated
Total Parking Spaces 2
Building
Lot Description Backs on to Park/Green Space, Irregular Lot
Foundation Poured Concrete
Architectural Style 2 Storey
Level or Stories Two
Structure Type Stucco,Wood Frame
Others
Restrictions None Known
Tax ID 82971030
Ownership Private
Read Less Info
Want to know what your home might be worth? Contact us for a FREE valuation!

Our team is ready to help you sell your home for the highest possible price ASAP

"My job is to find and attract mastery-based agents to the office, protect the culture, and make sure everyone is happy! "







