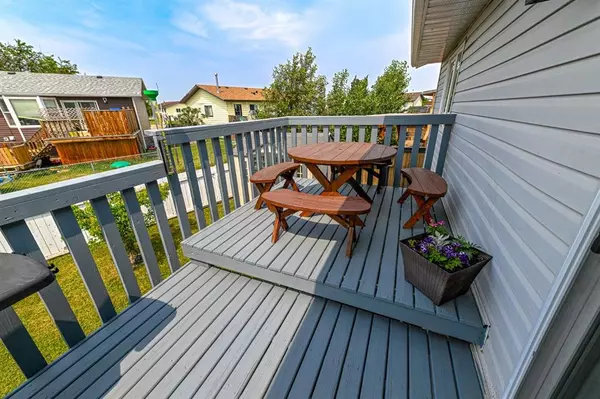$327,500
$329,900
0.7%For more information regarding the value of a property, please contact us for a free consultation.
4 Beds
3 Baths
1,109 SqFt
SOLD DATE : 06/24/2023
Key Details
Sold Price $327,500
Property Type Single Family Home
Sub Type Detached
Listing Status Sold
Purchase Type For Sale
Square Footage 1,109 sqft
Price per Sqft $295
MLS® Listing ID A2057333
Sold Date 06/24/23
Style Bi-Level
Bedrooms 4
Full Baths 2
Half Baths 1
Originating Board Grande Prairie
Year Built 2003
Annual Tax Amount $3,213
Tax Year 2022
Lot Size 1.521 Acres
Acres 1.52
Property Description
Updated and very well cared for 4 bedroom 2.5 bathroom Sexsmith home on a large pie shaped yard backing onto an easement. The location is excellent in a cul-de-sac, and across from a park. This home features many upgrades including shingles, paint, trim, baseboards, some flooring, shed , trees and shrubs planted , garden boxes, fence , garage man door and multiple upgrades to the bathrooms. The upstairs of the home has a large kitchen and dining room which is is open to the living room making it great for entertaining. Upstairs has 2 large bedrooms and a 1/2 bath for everyone. The master bedroom has large double closet and a full 4 piece ensuite bathroom with a jet tub/ shower combo. The finished basement has a large recroom with large windows, 2 spacious bedrooms and another 4 peice bathroom. The 24’x24’ attached garage is fully insulated and drywalled, has built in shelving and has a man door to the outside and to the inside of the home. The massive backyard oasis has a deck, lower patio, fire pit area, storage shed, firewood shed, garden boxes, backs onto an easement and is fully fenced. Sexsmith is an excellent family town with 3 schools, heritage buildings, and lots of parks and walking trails. This home is super clean, very well cared for and smoke and pet free.
Location
Province AB
County Grande Prairie No. 1, County Of
Zoning R
Direction SE
Rooms
Basement Finished, Full
Interior
Interior Features Built-in Features, Laminate Counters
Heating Forced Air, Natural Gas
Cooling None
Flooring Carpet, Laminate, Vinyl Plank
Appliance Dishwasher, Electric Stove, Refrigerator, Washer/Dryer
Laundry In Basement
Exterior
Garage Concrete Driveway, Double Garage Attached, Garage Door Opener, Garage Faces Front, Insulated
Garage Spaces 2.0
Garage Description Concrete Driveway, Double Garage Attached, Garage Door Opener, Garage Faces Front, Insulated
Fence Fenced
Community Features Park, Playground
Roof Type Asphalt Shingle
Porch Deck
Lot Frontage 10.99
Parking Type Concrete Driveway, Double Garage Attached, Garage Door Opener, Garage Faces Front, Insulated
Total Parking Spaces 5
Building
Lot Description No Neighbours Behind
Foundation Poured Concrete
Architectural Style Bi-Level
Level or Stories Bi-Level
Structure Type Concrete,Wood Frame
Others
Restrictions None Known
Tax ID 77470556
Ownership Private
Read Less Info
Want to know what your home might be worth? Contact us for a FREE valuation!

Our team is ready to help you sell your home for the highest possible price ASAP

"My job is to find and attract mastery-based agents to the office, protect the culture, and make sure everyone is happy! "







