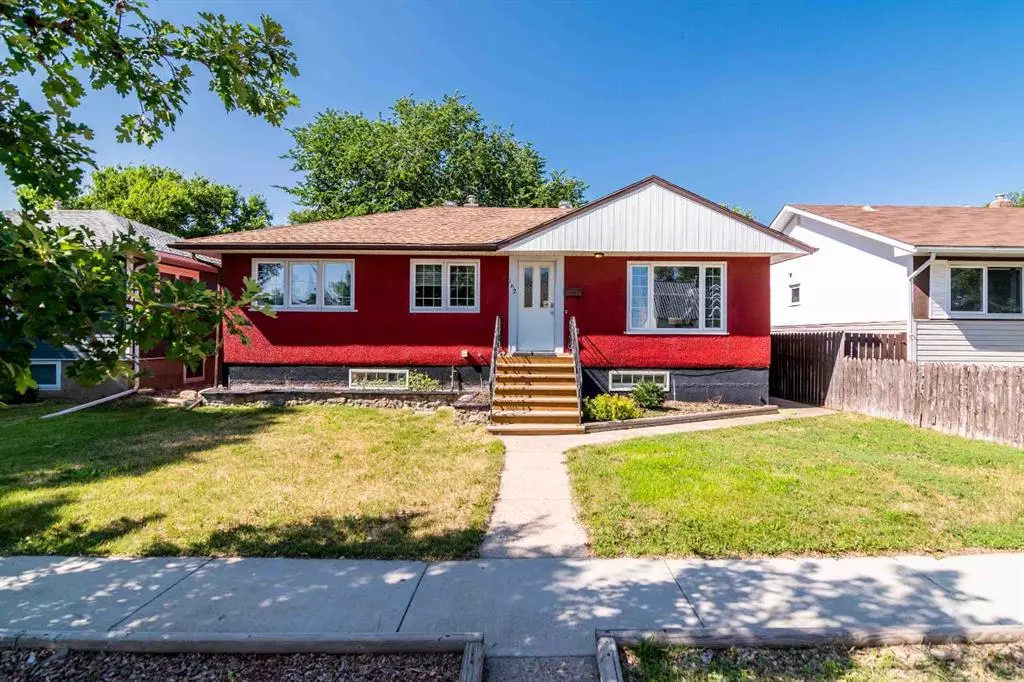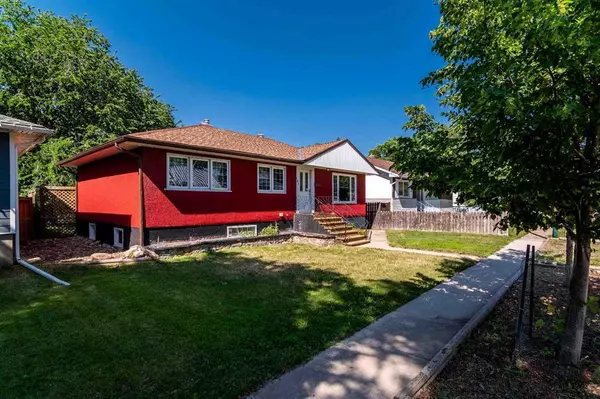$286,500
$287,900
0.5%For more information regarding the value of a property, please contact us for a free consultation.
4 Beds
2 Baths
1,021 SqFt
SOLD DATE : 06/24/2023
Key Details
Sold Price $286,500
Property Type Single Family Home
Sub Type Detached
Listing Status Sold
Purchase Type For Sale
Square Footage 1,021 sqft
Price per Sqft $280
Subdivision Se Hill
MLS® Listing ID A2058021
Sold Date 06/24/23
Style Bungalow
Bedrooms 4
Full Baths 2
Originating Board Medicine Hat
Year Built 1953
Annual Tax Amount $2,385
Tax Year 2023
Lot Size 6,500 Sqft
Acres 0.15
Property Description
Located in the SE Hill area, this home is a block from central park and walking distance from Kin Coulee and amenities.
From the moment that you pull up to the mature landscaping and recently refinished exterior, this house feels like home. Vinyl windows and newer shingles mean the you can focus on adding your personal touches inside. Recently painted, the open floor plan offers a huge wrap around breakfast bar, large bright dining area, pantry and large living room for entertaining. Down the hall, there is a master bedroom with an awesome walk-in closet/dressing room, and a good sized second bedroom with a huge window overlooking the fenced yard. Downstairs is an updated bathroom , 2 bedrooms with both windows meeting code, a family room, as well as 2 storage areas. The backyard is treed and private and there is a shed, a garage with workshop area and RV Parking behind the fence along the back. Check out the virtual tour 24 hours/day.
Location
Province AB
County Medicine Hat
Zoning R-LD
Direction S
Rooms
Basement Finished, Full
Interior
Interior Features Vinyl Windows
Heating Forced Air
Cooling Central Air
Flooring Hardwood, Laminate, Linoleum
Appliance Central Air Conditioner, Dishwasher, Electric Stove, Freezer, Garage Control(s), Microwave Hood Fan, Refrigerator, Washer/Dryer, Window Coverings
Laundry In Basement
Exterior
Garage Single Garage Detached
Garage Spaces 1.0
Garage Description Single Garage Detached
Fence Fenced
Community Features Park, Schools Nearby, Shopping Nearby
Roof Type Asphalt Shingle
Porch Patio
Lot Frontage 50.0
Parking Type Single Garage Detached
Total Parking Spaces 2
Building
Lot Description Back Lane, Treed
Foundation Poured Concrete
Architectural Style Bungalow
Level or Stories One
Structure Type Stucco
Others
Restrictions None Known
Tax ID 83490028
Ownership Private
Read Less Info
Want to know what your home might be worth? Contact us for a FREE valuation!

Our team is ready to help you sell your home for the highest possible price ASAP

"My job is to find and attract mastery-based agents to the office, protect the culture, and make sure everyone is happy! "







