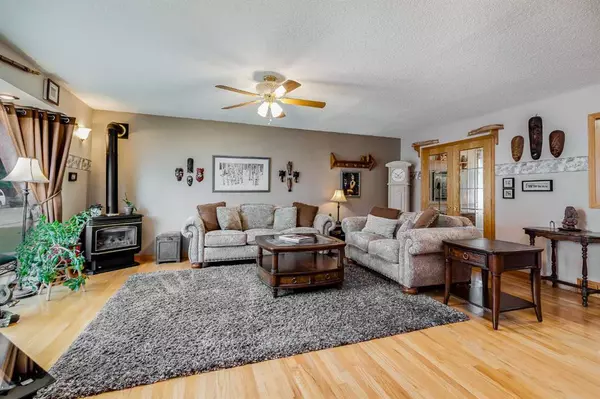$777,000
$799,500
2.8%For more information regarding the value of a property, please contact us for a free consultation.
5 Beds
3 Baths
1,508 SqFt
SOLD DATE : 06/24/2023
Key Details
Sold Price $777,000
Property Type Single Family Home
Sub Type Detached
Listing Status Sold
Purchase Type For Sale
Square Footage 1,508 sqft
Price per Sqft $515
Subdivision Lakeview
MLS® Listing ID A2058215
Sold Date 06/24/23
Style Bungalow
Bedrooms 5
Full Baths 2
Half Baths 1
Originating Board Calgary
Year Built 1962
Annual Tax Amount $4,176
Tax Year 2023
Lot Size 5,242 Sqft
Acres 0.12
Property Description
Welcome to this sprawling bungalow in the very popular community of Lakeview. The traditional floorplan has been expanded with additions added to the living room and primary bedroom increasing the size on the main to 1500 sq. ft. and enlarging the lower level as the additions also increased the basement size. The main floor offers gleaming hardwood floors; a spacious living room with a cozy free standing gas fireplace and french doors leading to a dining room which will accommodate a large dining suite; a bright kitchen with ample cabinets, counter space & dining nook; and a generous size primary bedroom boasting a walk-in closet, 2 piece ensuite, electric fireplace and patio doors the deck and rear yard. Two other bedrooms and a renovated 4 piece bath complete this level. The down stairs development includes newer vinyl plank flooring; a family room with a second free standing gas fireplace; fourth bedroom; den or craft room; 3 piece bathroom with very large shower enclosure; laundry; and storage area. The oversize double detached garage is insulated and heated. Enjoy your fenced private back yard with deck; paver stone patio & low maintenance river rock accents. This quiet Lakeview crescent location offers great access to local schools; city transit; major transportation routes and North Glenmore Park!
Location
Province AB
County Calgary
Area Cal Zone W
Zoning R-C1
Direction W
Rooms
Basement Finished, Full
Interior
Interior Features Sump Pump(s)
Heating Forced Air
Cooling None
Flooring Hardwood, Vinyl Plank
Fireplaces Number 3
Fireplaces Type Basement, Bedroom, Electric, Free Standing, Gas, Living Room
Appliance Dishwasher, Dryer, Electric Stove, Freezer, Garage Control(s), Microwave Hood Fan, Refrigerator, Washer, Window Coverings
Laundry In Basement
Exterior
Garage Double Garage Detached, Heated Garage
Garage Spaces 2.0
Garage Description Double Garage Detached, Heated Garage
Fence Fenced
Community Features Playground, Schools Nearby, Shopping Nearby, Walking/Bike Paths
Roof Type Asphalt Shingle
Porch Deck, Patio
Lot Frontage 52.5
Parking Type Double Garage Detached, Heated Garage
Total Parking Spaces 2
Building
Lot Description Back Lane
Foundation Poured Concrete
Architectural Style Bungalow
Level or Stories One
Structure Type Vinyl Siding,Wood Frame
Others
Restrictions None Known
Tax ID 82731873
Ownership Private
Read Less Info
Want to know what your home might be worth? Contact us for a FREE valuation!

Our team is ready to help you sell your home for the highest possible price ASAP

"My job is to find and attract mastery-based agents to the office, protect the culture, and make sure everyone is happy! "







